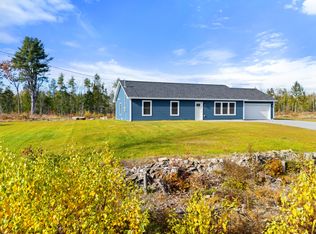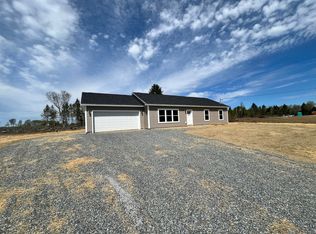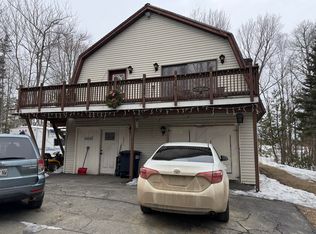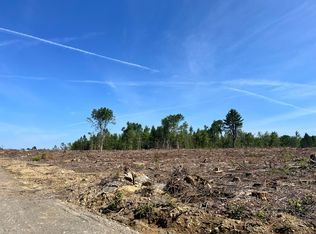Closed
$419,900
268 Merrill Road, Levant, ME 04456
3beds
1,810sqft
Single Family Residence
Built in 2024
1.51 Acres Lot
$427,900 Zestimate®
$232/sqft
$2,583 Estimated rent
Home value
$427,900
$240,000 - $766,000
$2,583/mo
Zestimate® history
Loading...
Owner options
Explore your selling options
What's special
Now 100% Completed and ready to help you end that search for the perfect move in ready home! Was you looking for that elusive ranch home with the ease of one-floor living? Look no further than to this beautiful 3-bedroom, 2-bathroom home located on a 1.5+/- acre sized lot in Levant. This home is designed with premium features for your comfort and convenience. Highlights include vinyl plank flooring, granite countertops, a master bath with a walk-in closet, and radiant slab heating. Don't miss this opportunity to make this beautiful home your own. Call today and let's talk about the details!
Zillow last checked: 8 hours ago
Listing updated: July 25, 2025 at 12:55pm
Listed by:
NextHome Experience
Bought with:
NextHome Experience
Source: Maine Listings,MLS#: 1602514
Facts & features
Interior
Bedrooms & bathrooms
- Bedrooms: 3
- Bathrooms: 2
- Full bathrooms: 2
Primary bedroom
- Features: Closet, Full Bath, Walk-In Closet(s)
- Level: First
Bedroom 1
- Features: Closet
- Level: First
Bedroom 2
- Features: Closet
- Level: First
Kitchen
- Features: Eat-in Kitchen, Kitchen Island, Pantry
- Level: First
Laundry
- Level: First
Living room
- Level: First
Heating
- Hot Water, Zoned, Radiant
Cooling
- None
Appliances
- Included: Dishwasher, Microwave, Electric Range, Refrigerator, ENERGY STAR Qualified Appliances
Features
- 1st Floor Bedroom, 1st Floor Primary Bedroom w/Bath, Bathtub, One-Floor Living, Pantry, Shower, Storage, Walk-In Closet(s), Primary Bedroom w/Bath
- Flooring: Vinyl
- Windows: Double Pane Windows, Low Emissivity Windows
- Basement: None
- Has fireplace: No
Interior area
- Total structure area: 1,810
- Total interior livable area: 1,810 sqft
- Finished area above ground: 1,810
- Finished area below ground: 0
Property
Parking
- Total spaces: 2
- Parking features: Gravel, 1 - 4 Spaces, On Site, Garage Door Opener
- Attached garage spaces: 2
Accessibility
- Accessibility features: 32 - 36 Inch Doors
Features
- Has view: Yes
- View description: Trees/Woods
Lot
- Size: 1.51 Acres
- Features: Rural, Open Lot, Rolling Slope
Details
- Zoning: residential
- Other equipment: Internet Access Available
Construction
Type & style
- Home type: SingleFamily
- Architectural style: Ranch
- Property subtype: Single Family Residence
Materials
- Wood Frame, Vinyl Siding
- Foundation: Slab
- Roof: Pitched,Shingle
Condition
- New Construction
- New construction: Yes
- Year built: 2024
Utilities & green energy
- Electric: On Site, Circuit Breakers
- Sewer: Private Sewer, Septic Design Available
- Water: Private, Well Needed on Site
Green energy
- Energy efficient items: 90% Efficient Furnace, Ceiling Fans, Water Heater, LED Light Fixtures
Community & neighborhood
Location
- Region: Levant
Other
Other facts
- Road surface type: Paved
Price history
| Date | Event | Price |
|---|---|---|
| 7/25/2025 | Sold | $419,900$232/sqft |
Source: | ||
| 7/9/2025 | Pending sale | $419,900$232/sqft |
Source: | ||
| 9/3/2024 | Listed for sale | $419,900$232/sqft |
Source: | ||
Public tax history
Tax history is unavailable.
Neighborhood: 04456
Nearby schools
GreatSchools rating
- 7/10Suzanne M Smith Elementary SchoolGrades: PK-5Distance: 4.7 mi
- 5/10Caravel Middle SchoolGrades: 5-8Distance: 5.5 mi

Get pre-qualified for a loan
At Zillow Home Loans, we can pre-qualify you in as little as 5 minutes with no impact to your credit score.An equal housing lender. NMLS #10287.



