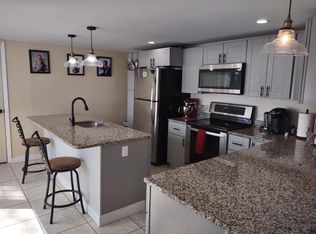Closed
$465,000
268 Meadow Road, Hampden, ME 04444
3beds
2,448sqft
Single Family Residence
Built in 1990
3.9 Acres Lot
$505,800 Zestimate®
$190/sqft
$2,780 Estimated rent
Home value
$505,800
$481,000 - $531,000
$2,780/mo
Zestimate® history
Loading...
Owner options
Explore your selling options
What's special
This property is a complete package, large lot of over 3 acres, sits back off the road to create an ambiance of an old farm house with the large wrap around porch, driveway is fully paved with a turn around. 3 bay garage, with the third bay having an exit door, for putting in lawn mower, snow blowers, or any type of large equipment that you may have. The exterior of the house was completely painted in 2020. Upon walking into the house the entry way has a nice coat closet, there is an entrance to a large bonus room over the garage. The kitchen is pristine, with a refrigerator and electric induction stove put in 2022, dishwasher new as of 2019, freezer 2022. There is room for a kitchen nook as well. The dining room is open right off the kitchen. For warm and cozies in the Maine winters there is a wood stove in the den, off that is a full living room. Upstairs has 3 large bedrooms with a large office space. Primary bedroom has a full bathroom with a walk in closet. The interior of the house has been newly painted except 1 bedroom and closets with all neutral/warm colors. All solid core doors. A couple more bonuses to this fabulous house is the large fenced in area that was put in new with the current owner it has an extra large 10' opening, generator has its own small house on the back of the house. There is a building that could be used for garden supplies, as there is plenty of land to have many gardens. Fiber Optic Internet.
Zillow last checked: 8 hours ago
Listing updated: January 15, 2025 at 07:09pm
Listed by:
Keller Williams Realty
Bought with:
ERA Dawson-Bradford Co.
Source: Maine Listings,MLS#: 1569607
Facts & features
Interior
Bedrooms & bathrooms
- Bedrooms: 3
- Bathrooms: 3
- Full bathrooms: 2
- 1/2 bathrooms: 1
Primary bedroom
- Level: Second
- Area: 252 Square Feet
- Dimensions: 14 x 18
Bedroom 1
- Level: Second
- Area: 121 Square Feet
- Dimensions: 11 x 11
Bedroom 2
- Level: Second
- Area: 154 Square Feet
- Dimensions: 11 x 14
Bonus room
- Features: Above Garage
- Level: Second
- Area: 504 Square Feet
- Dimensions: 18 x 28
Den
- Features: Heat Stove
- Level: First
- Area: 110 Square Feet
- Dimensions: 10 x 11
Dining room
- Features: Dining Area
- Level: First
- Area: 225 Square Feet
- Dimensions: 15 x 15
Kitchen
- Features: Eat-in Kitchen, Kitchen Island
- Level: First
- Area: 330 Square Feet
- Dimensions: 15 x 22
Living room
- Features: Wood Burning Fireplace
- Level: First
- Area: 270 Square Feet
- Dimensions: 15 x 18
Heating
- Baseboard, Hot Water, Zoned, Stove
Cooling
- None
Appliances
- Included: Dishwasher, Dryer, Microwave, Electric Range, Refrigerator, Washer
Features
- Primary Bedroom w/Bath
- Flooring: Carpet, Tile, Vinyl, Wood
- Basement: Doghouse,Full,Sump Pump,Unfinished
- Has fireplace: No
Interior area
- Total structure area: 2,448
- Total interior livable area: 2,448 sqft
- Finished area above ground: 2,448
- Finished area below ground: 0
Property
Parking
- Total spaces: 3
- Parking features: Paved, 5 - 10 Spaces, Garage Door Opener
- Attached garage spaces: 3
Features
- Patio & porch: Porch
- Exterior features: Animal Containment System
- Has view: Yes
- View description: Fields, Trees/Woods
Lot
- Size: 3.90 Acres
- Features: Near Shopping, Neighborhood, Open Lot, Landscaped, Wooded
Details
- Additional structures: Outbuilding
- Parcel number: HAMNM04B0L038B
- Zoning: RURAL
Construction
Type & style
- Home type: SingleFamily
- Architectural style: Cape Cod,Saltbox
- Property subtype: Single Family Residence
Materials
- Wood Frame, Shingle Siding, Wood Siding
- Roof: Shingle
Condition
- Year built: 1990
Utilities & green energy
- Electric: Circuit Breakers
- Sewer: Private Sewer
- Water: Private
- Utilities for property: Utilities On
Community & neighborhood
Security
- Security features: Air Radon Mitigation System
Location
- Region: Hampden
Other
Other facts
- Road surface type: Paved
Price history
| Date | Event | Price |
|---|---|---|
| 11/6/2023 | Sold | $465,000$190/sqft |
Source: | ||
| 9/19/2023 | Pending sale | $465,000$190/sqft |
Source: | ||
| 8/25/2023 | Listed for sale | $465,000+64%$190/sqft |
Source: | ||
| 1/28/2019 | Sold | $283,500-2.2%$116/sqft |
Source: | ||
| 12/19/2018 | Pending sale | $290,000$118/sqft |
Source: Keller Williams Realty #1358328 Report a problem | ||
Public tax history
| Year | Property taxes | Tax assessment |
|---|---|---|
| 2024 | $6,269 -0.7% | $400,600 +22.1% |
| 2023 | $6,314 +14.6% | $328,000 +23.3% |
| 2022 | $5,508 | $266,100 |
Find assessor info on the county website
Neighborhood: 04444
Nearby schools
GreatSchools rating
- NAEarl C Mcgraw SchoolGrades: K-2Distance: 3.8 mi
- 10/10Reeds Brook Middle SchoolGrades: 6-8Distance: 3.7 mi
- 7/10Hampden AcademyGrades: 9-12Distance: 3.8 mi
Get pre-qualified for a loan
At Zillow Home Loans, we can pre-qualify you in as little as 5 minutes with no impact to your credit score.An equal housing lender. NMLS #10287.
