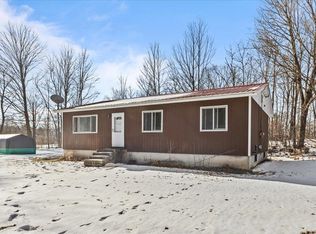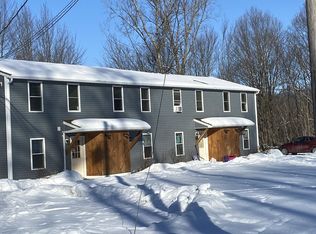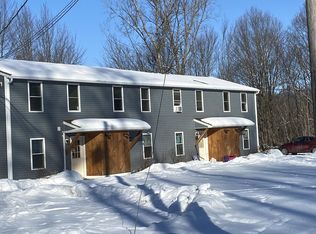Closed
Listed by:
Ferrara Libby Team,
Coldwell Banker Hickok and Boardman Off:802-863-1500
Bought with: Coldwell Banker Hickok and Boardman
$360,000
268 Manley Road, Milton, VT 05468
2beds
1,562sqft
Ranch
Built in 1955
2 Acres Lot
$420,000 Zestimate®
$230/sqft
$2,457 Estimated rent
Home value
$420,000
$399,000 - $445,000
$2,457/mo
Zestimate® history
Loading...
Owner options
Explore your selling options
What's special
Looking for a Chittenden County home, but want a rural lifestyle? Look no further, 268 Manley Road presents the best of both worlds. Situated on two acres of sprawling level land, this updated home offers so much more than meets the eye. With upgrades to the electrical, plumbing, lighting, new appliances and a newly installed septic tank, the property has been adequately prepped for its next owners. A fresh addition to the main level, adding 300 sq. ft. of beautiful, bright living space, is sure to impress. But the improvements don't stop there. The basement has undergone a recent major renovation and is now partially finished with an additional half bathroom. Ready to enjoy summer? The clear, sizable above ground pool is the perfect way to beat the heat and take in the magic of your new home. Paired with a detached garage and plenty of gardening space, this peaceful well-kept homestead awaits you.
Zillow last checked: 8 hours ago
Listing updated: July 20, 2023 at 01:59pm
Listed by:
Ferrara Libby Team,
Coldwell Banker Hickok and Boardman Off:802-863-1500
Bought with:
Ferrara Libby Team
Coldwell Banker Hickok and Boardman
Source: PrimeMLS,MLS#: 4955158
Facts & features
Interior
Bedrooms & bathrooms
- Bedrooms: 2
- Bathrooms: 2
- Full bathrooms: 1
- 1/2 bathrooms: 1
Heating
- Oil, Hot Air
Cooling
- None
Appliances
- Included: Dishwasher, Dryer, Range Hood, Microwave, Refrigerator, Washer, Gas Stove, Owned Water Heater, Tank Water Heater
- Laundry: 1st Floor Laundry
Features
- Ceiling Fan(s), Dining Area, Kitchen/Dining, Natural Light, Natural Woodwork, Indoor Storage
- Flooring: Combination, Hardwood, Laminate, Wood
- Basement: Concrete,Partially Finished,Storage Space,Interior Entry
- Attic: Attic with Hatch/Skuttle
Interior area
- Total structure area: 1,784
- Total interior livable area: 1,562 sqft
- Finished area above ground: 1,016
- Finished area below ground: 546
Property
Parking
- Total spaces: 5
- Parking features: Crushed Stone, Dirt, Driveway, Garage, Parking Spaces 5, Covered, Detached
- Garage spaces: 1
- Has uncovered spaces: Yes
Features
- Levels: One
- Stories: 1
- Patio & porch: Covered Porch
- Exterior features: Deck, Garden, Natural Shade, Storage
- Has private pool: Yes
- Pool features: Above Ground
Lot
- Size: 2 Acres
- Features: Country Setting, Secluded, Rural
Details
- Additional structures: Outbuilding
- Parcel number: 39612312344
- Zoning description: Residential
Construction
Type & style
- Home type: SingleFamily
- Architectural style: Ranch
- Property subtype: Ranch
Materials
- Wood Frame, Vinyl Siding
- Foundation: Concrete
- Roof: Metal
Condition
- New construction: No
- Year built: 1955
Utilities & green energy
- Electric: Circuit Breakers
- Sewer: Septic Tank
- Utilities for property: Gas at Street
Community & neighborhood
Location
- Region: Milton
Other
Other facts
- Road surface type: Dirt
Price history
| Date | Event | Price |
|---|---|---|
| 7/20/2023 | Sold | $360,000+3.2%$230/sqft |
Source: | ||
| 6/12/2023 | Contingent | $349,000$223/sqft |
Source: | ||
| 6/8/2023 | Listed for sale | $349,000$223/sqft |
Source: | ||
| 6/5/2023 | Contingent | $349,000$223/sqft |
Source: | ||
| 6/1/2023 | Listed for sale | $349,000$223/sqft |
Source: | ||
Public tax history
| Year | Property taxes | Tax assessment |
|---|---|---|
| 2024 | -- | $248,000 |
| 2023 | -- | $248,000 |
| 2022 | -- | $248,000 +36.1% |
Find assessor info on the county website
Neighborhood: 05468
Nearby schools
GreatSchools rating
- 4/10Milton Middle SchoolGrades: 5-8Distance: 3.5 mi
- 8/10Milton Senior High SchoolGrades: 9-12Distance: 3.6 mi
- 4/10Milton Elementary SchoolGrades: PK-4Distance: 3.5 mi
Schools provided by the listing agent
- Elementary: Milton Elementary School
- Middle: Milton Jr High School
- High: Milton Senior High School
- District: Milton
Source: PrimeMLS. This data may not be complete. We recommend contacting the local school district to confirm school assignments for this home.
Get pre-qualified for a loan
At Zillow Home Loans, we can pre-qualify you in as little as 5 minutes with no impact to your credit score.An equal housing lender. NMLS #10287.


