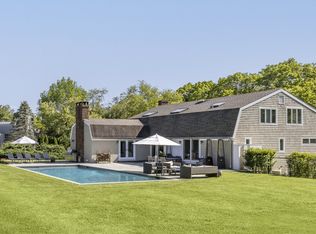This custom-designed, recently built home is set on a beautifully landscaped, flat one acre lot in Sag Harbor Village's Historic District. The property, one of the largest in the village, features a 50-foot pool with attached spa, a separate air conditioned pool house with a full bathroom, a private outdoor shower, detached garage, and an attached 3 bedroom guest house. As you step inside the main residence, you'll discover a thoughtfully arranged open-plan main floor that maximizes space and functionality. The main floor boasts a generously proportioned kitchen, a dining area comfortably seating ten, and a welcoming living room that is perfect for intimate gatherings. The living area opens through French doors to a large, covered porch with western exposures overlooking the pool, pool house, and expansive lawn, perfect for recreation. The porch offers a large comfortable seating area, a dining area seating up to 10 people, and a well-equipped gas grill. On the second floor, the primary suite takes center stage, offering a full bath, a walk-in closet, and a west-facing deck, providing a tranquil spot to enjoy the sunset. This level also offers three additional bedrooms, a full bath, a convenient laundry room, and a luminous book nook, perfect for quiet moments. The lower level boasts a sprawling 1200-square-foot space, fully furnished and dedicated to recreation with a TV area, ping pong table, pool table, Peloton, and a full bath. The first level mudroom breezeway connects to a guesthouse which offers three additional bedrooms on the upper level, a full bath, and a graceful first level featuring a living room, a formal dining area, powder room, pantry, and a separate laundry area - a perfect retreat for guests. The garage provides secure parking for two vehicles and includes a dedicated EV charging station, along with ample storage space. This residence seamlessly combines historic charm with contemporary elegance, making it an exceptional offering in Sag Harbor's coveted Historic District.
House for rent
$100,000/mo
268 Madison St, Sag Harbor, NY 11963
7beds
5,050sqft
Price is base rent and doesn't include required fees.
Singlefamily
Available now
-- Pets
Central air
-- Laundry
Detached parking
Fireplace
What's special
Detached garageFlat one acre lotPrivate outdoor showerWest-facing deckExpansive lawnLarge covered porchPool table
- 80 days
- on Zillow |
- -- |
- -- |
Travel times
Facts & features
Interior
Bedrooms & bathrooms
- Bedrooms: 7
- Bathrooms: 7
- Full bathrooms: 5
- 1/2 bathrooms: 2
Rooms
- Room types: Family Room, Laundry Room
Heating
- Fireplace
Cooling
- Central Air
Features
- Walk In Closet
- Has fireplace: Yes
Interior area
- Total interior livable area: 5,050 sqft
Property
Parking
- Parking features: Detached, Other
- Details: Contact manager
Features
- Stories: 2
- Exterior features: Electric Vehicle Charging Station, Walk In Closet
- Has private pool: Yes
- Has spa: Yes
- Spa features: Hottub Spa
Lot
- Size: 0.92 Acres
Details
- Parcel number: 0903006000300040000
Construction
Type & style
- Home type: SingleFamily
- Property subtype: SingleFamily
Condition
- Year built: 2015
Community & HOA
HOA
- Amenities included: Pool
Location
- Region: Sag Harbor
Financial & listing details
- Lease term: Contact For Details
Price history
| Date | Event | Price |
|---|---|---|
| 5/8/2025 | Price change | $100,000-16.7%$20/sqft |
Source: Zillow Rentals | ||
| 3/7/2025 | Price change | $120,000-4%$24/sqft |
Source: Zillow Rentals | ||
| 3/6/2025 | Price change | $125,000+4.2%$25/sqft |
Source: Zillow Rentals | ||
| 3/4/2025 | Listed for rent | $120,000-4%$24/sqft |
Source: Zillow Rentals | ||
| 3/4/2025 | Listing removed | $125,000$25/sqft |
Source: Zillow Rentals | ||
![[object Object]](https://photos.zillowstatic.com/fp/5bb66f0c5624371749d804a0a4b9f22a-p_i.jpg)
