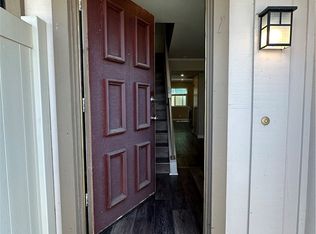Welcome to this Brand-New 2-Bedroom, 2-Bath ADU! Nestled in a quiet neighborhood with easy access to everyday conveniences, this beautifully designed ADU is completely new from top to bottom. Featuring soaring high ceilings, sleek tile flooring throughout, and modern finishes, this home blends comfort and style effortlessly. The open-concept kitchen boasts stainless steel appliances, custom cabinetry, and stunning quartz countertops perfect for home chefs and entertainers alike. Both bathrooms are tastefully upgraded with modern fixtures, and the spacious primary bedroom includes a full ensuite. The second bedroom is served by a separate full bathroom, ideal for guests or roommates. Additional features include central A/C for year-round comfort, in-unit laundry hook-ups conveniently located near the kitchen, and an approximately 210 sq. ft. enclosed patio perfect for a bonus room, home office, or study area. Two assigned parking spaces are included near the front yard. Rent includes gas, water, and electricity. Enjoy being just minutes from grocery stores, shopping centers, restaurants, and top institutions like Mt. SAC College and Cal Poly Pomona. With quick access to the 10 and 57 freeways, commuting is a breeze.
House for rent
$3,450/mo
268 Macalester Dr, Walnut, CA 91789
2beds
1,008sqft
Price is base rent and doesn't include required fees.
Important information for renters during a state of emergency. Learn more.
Singlefamily
Available now
No pets
Air conditioner, central air
In kitchen laundry
-- Parking
Solar, central
What's special
Modern finishesOpen-concept kitchenFull ensuiteCustom cabinetrySleek tile flooringSoaring high ceilingsQuartz countertops
- 15 days
- on Zillow |
- -- |
- -- |
Travel times
Facts & features
Interior
Bedrooms & bathrooms
- Bedrooms: 2
- Bathrooms: 2
- Full bathrooms: 2
Rooms
- Room types: Master Bath, Office
Heating
- Solar, Central
Cooling
- Air Conditioner, Central Air
Appliances
- Included: Dishwasher, Range, Refrigerator
- Laundry: In Kitchen, In Unit, Inside
Features
- All Bedrooms Down, Breakfast Counter / Bar, Den, Family Kitchen, Kitchen, Laundry, Main Floor Bedroom, Main Floor Master Bedroom, Master Bathroom, Master Bedroom, Open Floorplan, Quartz Counters, Recessed Lighting
- Flooring: Tile
Interior area
- Total interior livable area: 1,008 sqft
Property
Parking
- Details: Contact manager
Features
- Stories: 1
- Exterior features: Contact manager
Details
- Parcel number: 8720006053
Construction
Type & style
- Home type: SingleFamily
- Property subtype: SingleFamily
Materials
- Roof: Tile
Condition
- Year built: 2024
Utilities & green energy
- Utilities for property: Electricity, Gas, Water
Community & HOA
Location
- Region: Walnut
Financial & listing details
- Lease term: 12 Months
Price history
| Date | Event | Price |
|---|---|---|
| 4/29/2025 | Listed for rent | $3,450$3/sqft |
Source: CRMLS #WS25091136 | ||
| 3/24/1995 | Sold | $141,000-23.7%$140/sqft |
Source: Public Record | ||
| 4/5/1994 | Sold | $184,900$183/sqft |
Source: Public Record | ||
![[object Object]](https://photos.zillowstatic.com/fp/fd22650c556de5e687d19ca2c1e61832-p_i.jpg)
