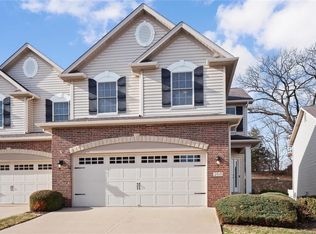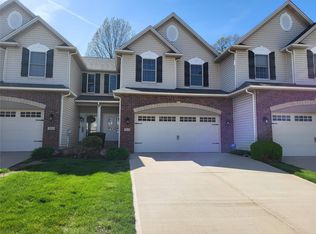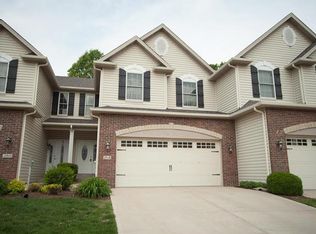Closed
Listing Provided by:
Suzy Richards 636-293-2221,
Berkshire Hathaway HomeServices Select Properties
Bought with: ReeceNichols Real Estate
Price Unknown
268 Letham Court St, Charles, MO 63301
3beds
1,986sqft
Townhouse
Built in 2005
3,432.53 Square Feet Lot
$322,400 Zestimate®
$--/sqft
$2,226 Estimated rent
Home value
$322,400
$300,000 - $345,000
$2,226/mo
Zestimate® history
Loading...
Owner options
Explore your selling options
What's special
Beautifully maintained & updated end-unit townhome in St. Andrews Villages. The main level boasts engineered hardwood flooring, crown molding & an open floor plan featuring a cozy gas fireplace. The spacious kitchen shines with professionally painted cabinets with lighting above and below, a large pantry & stylish new quartz countertops with a bar-height breakfast bar and center island. The main-floor laundry room features ceramic tile flooring & ample cabinetry for storage. Upstairs, a large bonus room with laminate flooring provides flexible living space. The primary suite offers a walk-in closet and an updated bath with double sinks, tile flooring, modern mirrors, updated lighting, and a refreshed shower. Two additional bedrooms and a renovated hall bath complete the second floor. One of the bedrooms has a walk-in closet. Additional highlights include a two-car garage and a full basement, offering ample storage or future finishing potential. This move-in-ready home is a must-see! Location: End Unit
Zillow last checked: 8 hours ago
Listing updated: June 06, 2025 at 07:50am
Listing Provided by:
Suzy Richards 636-293-2221,
Berkshire Hathaway HomeServices Select Properties
Bought with:
Joann M Price, 1999123478
ReeceNichols Real Estate
Source: MARIS,MLS#: 25015532 Originating MLS: St. Charles County Association of REALTORS
Originating MLS: St. Charles County Association of REALTORS
Facts & features
Interior
Bedrooms & bathrooms
- Bedrooms: 3
- Bathrooms: 3
- Full bathrooms: 2
- 1/2 bathrooms: 1
- Main level bathrooms: 1
Primary bedroom
- Features: Floor Covering: Carpeting, Wall Covering: Some
- Level: Upper
- Area: 216
- Dimensions: 12 x 18
Bedroom
- Features: Floor Covering: Carpeting, Wall Covering: Some
- Level: Upper
- Area: 120
- Dimensions: 10 x 12
Bedroom
- Features: Floor Covering: Carpeting, Wall Covering: Some
- Level: Upper
- Area: 150
- Dimensions: 10 x 15
Primary bathroom
- Features: Floor Covering: Ceramic Tile, Wall Covering: None
- Level: Upper
Bathroom
- Features: Floor Covering: Ceramic Tile, Wall Covering: None
- Level: Upper
Bathroom
- Features: Floor Covering: Ceramic Tile, Wall Covering: None
- Level: Main
Breakfast room
- Features: Floor Covering: Wood Engineered, Wall Covering: Some
- Level: Main
- Area: 110
- Dimensions: 10 x 11
Kitchen
- Features: Floor Covering: Wood Engineered, Wall Covering: Some
- Level: Main
- Area: 132
- Dimensions: 12 x 11
Laundry
- Features: Floor Covering: Ceramic Tile
- Level: Main
- Area: 54
- Dimensions: 9 x 6
Loft
- Features: Floor Covering: Laminate, Wall Covering: Some
- Level: Upper
- Area: 150
- Dimensions: 15 x 10
Heating
- Forced Air, Natural Gas
Cooling
- Central Air, Electric
Appliances
- Included: Dishwasher, Disposal, Microwave, Electric Range, Electric Oven, Refrigerator, Gas Water Heater
- Laundry: Main Level
Features
- Kitchen/Dining Room Combo, High Ceilings, Open Floorplan, Walk-In Closet(s), Breakfast Room, Kitchen Island, Custom Cabinetry, Eat-in Kitchen, Pantry, Double Vanity, Shower, Entrance Foyer
- Flooring: Carpet, Hardwood
- Doors: Panel Door(s), Sliding Doors
- Windows: Window Treatments, Tilt-In Windows
- Basement: Full,Concrete,Sump Pump,Unfinished
- Number of fireplaces: 1
- Fireplace features: Blower Fan, Circulating, Gas Starter, Living Room
Interior area
- Total structure area: 1,986
- Total interior livable area: 1,986 sqft
- Finished area above ground: 1,986
Property
Parking
- Total spaces: 2
- Parking features: Attached, Garage, Garage Door Opener, Off Street
- Attached garage spaces: 2
Features
- Levels: Two
- Patio & porch: Deck
Lot
- Size: 3,432 sqft
- Features: Cul-De-Sac
Details
- Parcel number: 60005988200C325.0000000
- Special conditions: Standard
Construction
Type & style
- Home type: Townhouse
- Architectural style: Traditional
- Property subtype: Townhouse
- Attached to another structure: Yes
Materials
- Asbestos, Brick Veneer, Vinyl Siding
Condition
- Year built: 2005
Details
- Builder name: T. R. Hughes
Utilities & green energy
- Sewer: Public Sewer
- Water: Public
- Utilities for property: Natural Gas Available
Community & neighborhood
Security
- Security features: Smoke Detector(s)
Location
- Region: Charles
- Subdivision: St Andrews Village C
HOA & financial
HOA
- HOA fee: $300 monthly
- Amenities included: Association Management
- Services included: Insurance, Maintenance Grounds, Snow Removal
Other
Other facts
- Listing terms: Cash,Conventional,FHA,VA Loan
- Ownership: Private
Price history
| Date | Event | Price |
|---|---|---|
| 6/5/2025 | Sold | -- |
Source: | ||
| 4/19/2025 | Pending sale | $320,000$161/sqft |
Source: | ||
| 4/10/2025 | Listed for sale | $320,000+20.8%$161/sqft |
Source: | ||
| 2/17/2022 | Sold | -- |
Source: | ||
| 1/10/2022 | Pending sale | $265,000$133/sqft |
Source: | ||
Public tax history
Tax history is unavailable.
Neighborhood: 63301
Nearby schools
GreatSchools rating
- 7/10Monroe Elementary SchoolGrades: K-4Distance: 0.9 mi
- 8/10Hardin Middle SchoolGrades: 7-8Distance: 2.8 mi
- 6/10St. Charles West High SchoolGrades: 9-12Distance: 0.9 mi
Schools provided by the listing agent
- Elementary: Monroe Elem.
- Middle: Jefferson / Hardin
- High: St. Charles West High
Source: MARIS. This data may not be complete. We recommend contacting the local school district to confirm school assignments for this home.
Get a cash offer in 3 minutes
Find out how much your home could sell for in as little as 3 minutes with a no-obligation cash offer.
Estimated market value$322,400
Get a cash offer in 3 minutes
Find out how much your home could sell for in as little as 3 minutes with a no-obligation cash offer.
Estimated market value
$322,400


