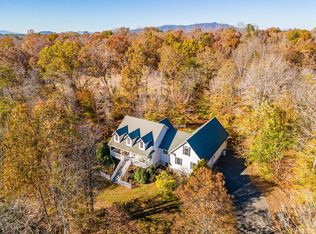Sold for $412,000
$412,000
268 Leftwich Rd, Madison Heights, VA 24572
3beds
2,372sqft
Single Family Residence
Built in 2001
5 Acres Lot
$414,800 Zestimate®
$174/sqft
$2,700 Estimated rent
Home value
$414,800
Estimated sales range
Not available
$2,700/mo
Zestimate® history
Loading...
Owner options
Explore your selling options
What's special
Charming and stylishly updated Cape Cod on a private 5-acre homesite! This beautifully renovated home features a welcoming great room- large enough for both living and casual dining areas, if you like; a separate formal dining room; a bright chef's kitchen boasting butcher block counters, stainless steel appliances and white cabinetry. The main-level primary suite offers a walk-in closet and attached bath, while a private office (or den) provides direct access to a laundry room with storage cabinets. Upstairs, two spacious guest bedrooms and a full bath await. The full basement includes a sunlit rec room and a large storage area. Enjoy outdoor living with a rear deck, firepit, and plenty of space for gardening, pets, and recreation. Other upgrades include: remodeled baths, LVP flooring throughout the main and second levels, and a 200 AMP breaker box (2024). Conveniently located near Madison Heights shopping and dining. Don't miss this exceptional home - schedule your showing today!
Zillow last checked: 8 hours ago
Listing updated: October 20, 2025 at 11:51am
Listed by:
Robert Dawson 434-841-0890 robertdawsonrealtor@outlook.com,
BHHS Dawson Ford Garbee
Bought with:
Robert Dawson, 0225036912
BHHS Dawson Ford Garbee
Source: LMLS,MLS#: 357144 Originating MLS: Lynchburg Board of Realtors
Originating MLS: Lynchburg Board of Realtors
Facts & features
Interior
Bedrooms & bathrooms
- Bedrooms: 3
- Bathrooms: 3
- Full bathrooms: 2
- 1/2 bathrooms: 1
Primary bedroom
- Level: First
- Area: 165
- Dimensions: 15 x 11
Bedroom
- Dimensions: 0 x 0
Bedroom 2
- Level: Second
- Area: 252
- Dimensions: 12 x 21
Bedroom 3
- Level: Second
- Area: 252
- Dimensions: 12 x 21
Bedroom 4
- Area: 0
- Dimensions: 0 x 0
Bedroom 5
- Area: 0
- Dimensions: 0 x 0
Dining room
- Level: First
- Area: 135
- Dimensions: 15 x 9
Family room
- Area: 0
- Dimensions: 0 x 0
Great room
- Level: First
- Area: 247
- Dimensions: 19 x 13
Kitchen
- Level: First
- Area: 117
- Dimensions: 9 x 13
Living room
- Area: 0
- Dimensions: 0 x 0
Office
- Level: First
- Area: 96
- Dimensions: 8 x 12
Heating
- Heat Pump, Two-Zone
Cooling
- Heat Pump, Two-Zone
Appliances
- Included: Dishwasher, Microwave, Electric Range, Refrigerator, Electric Water Heater
- Laundry: Dryer Hookup, Laundry Room, Main Level, Separate Laundry Rm., Washer Hookup
Features
- Ceiling Fan(s), Drywall, Great Room, Main Level Bedroom, Primary Bed w/Bath, Pantry, Separate Dining Room, Tile Bath(s), Walk-In Closet(s)
- Flooring: Carpet, Ceramic Tile, Engineered Hardwood, Tile
- Windows: Insulated Windows
- Basement: Exterior Entry,Finished,Full,Game Room,Heated,Interior Entry,Walk-Out Access
- Attic: Access,Storage Only
Interior area
- Total structure area: 2,372
- Total interior livable area: 2,372 sqft
- Finished area above ground: 1,757
- Finished area below ground: 615
Property
Parking
- Total spaces: 1
- Parking features: Off Street, Circular Driveway, Paved Drive, Carport Parking (1 Car)
- Has garage: Yes
- Carport spaces: 1
- Has uncovered spaces: Yes
Features
- Levels: One and One Half
- Patio & porch: Porch, Front Porch
- Exterior features: Garden
Lot
- Size: 5 Acres
- Features: Landscaped, Secluded
Details
- Parcel number: 14743
Construction
Type & style
- Home type: SingleFamily
- Architectural style: Cape Cod
- Property subtype: Single Family Residence
Materials
- Stone, Vinyl Siding
- Roof: Shingle
Condition
- Year built: 2001
Utilities & green energy
- Electric: AEP/Appalachian Powr
- Sewer: Septic Tank
- Water: Well
Community & neighborhood
Security
- Security features: Smoke Detector(s)
Location
- Region: Madison Heights
- Subdivision: Whispering Oaks
HOA & financial
HOA
- Has HOA: Yes
- HOA fee: $250 annually
- Services included: Road Maintenance, Snow Removal
Price history
| Date | Event | Price |
|---|---|---|
| 10/13/2025 | Sold | $412,000-1.9%$174/sqft |
Source: | ||
| 9/26/2025 | Pending sale | $419,900$177/sqft |
Source: | ||
| 8/2/2025 | Price change | $419,900-1.2%$177/sqft |
Source: | ||
| 7/22/2025 | Price change | $424,900-1.2%$179/sqft |
Source: | ||
| 6/11/2025 | Listed for sale | $429,900$181/sqft |
Source: | ||
Public tax history
| Year | Property taxes | Tax assessment |
|---|---|---|
| 2024 | $1,202 | $197,100 |
| 2023 | $1,202 | $197,100 |
| 2022 | $1,202 | $197,100 |
Find assessor info on the county website
Neighborhood: 24572
Nearby schools
GreatSchools rating
- 5/10Elon Elementary SchoolGrades: PK-5Distance: 3.8 mi
- 6/10Monelison Middle SchoolGrades: 6-8Distance: 2.5 mi
- 5/10Amherst County High SchoolGrades: 9-12Distance: 8.7 mi
Schools provided by the listing agent
- Elementary: Elon Elem
- Middle: Monelison Midl
- High: Amherst High
Source: LMLS. This data may not be complete. We recommend contacting the local school district to confirm school assignments for this home.

Get pre-qualified for a loan
At Zillow Home Loans, we can pre-qualify you in as little as 5 minutes with no impact to your credit score.An equal housing lender. NMLS #10287.
