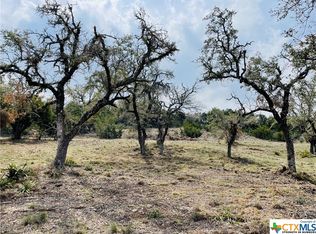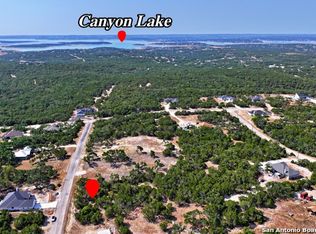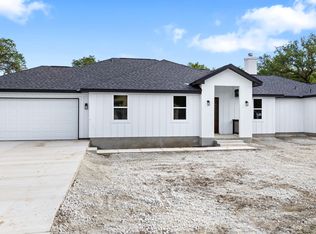Closed
Price Unknown
268 Kellog, Fischer, TX 78623
3beds
1,874sqft
Single Family Residence
Built in 2017
1.02 Acres Lot
$482,700 Zestimate®
$--/sqft
$2,307 Estimated rent
Home value
$482,700
$454,000 - $512,000
$2,307/mo
Zestimate® history
Loading...
Owner options
Explore your selling options
What's special
Idyllic Hill Country Lifestyle awaits in tranquil, historic Fischer TX! Why build (new builds in the neighborhood are priced in the $600s!) when this gently lived in home on 1 acre in The Legends has the peaceful setting, practical floor plan, and attractive price point you are looking for? Long-lasting, durable stained concrete floors throughout make for easy upkeep. Compact but spacious floor plan. Split master for privacy. Handsome transom windows bring natural light to the baths. Enjoy breathtaking sunsets from the covered back patio. Enjoy morning & evening walks in this fantastic (gated) neighborhood that does not disappoint!
Zillow last checked: 8 hours ago
Listing updated: September 13, 2023 at 01:26am
Listed by:
Renee Bachman (210)581-9050,
JB Goodwin, REALTORS
Bought with:
NON-MEMBER AGENT
Non Member Office
Source: Central Texas MLS,MLS#: 488520 Originating MLS: Four Rivers Association of REALTORS
Originating MLS: Four Rivers Association of REALTORS
Facts & features
Interior
Bedrooms & bathrooms
- Bedrooms: 3
- Bathrooms: 2
- Full bathrooms: 2
Heating
- Central, Electric
Cooling
- 1 Unit
Appliances
- Included: Dishwasher, Electric Range, Electric Water Heater, Disposal, Plumbed For Ice Maker, Refrigerator, Water Heater, Some Electric Appliances, Microwave
- Laundry: Washer Hookup, Electric Dryer Hookup, Inside, Main Level, Laundry Room
Features
- All Bedrooms Down, Attic, Ceiling Fan(s), Carbon Monoxide Detector, Double Vanity, Garden Tub/Roman Tub, Primary Downstairs, Living/Dining Room, Main Level Primary, Open Floorplan, Pull Down Attic Stairs, Split Bedrooms, Separate Shower, Walk-In Closet(s), Breakfast Bar, Eat-in Kitchen, Granite Counters, Kitchen Island, Kitchen/Family Room Combo, Kitchen/Dining Combo, Pantry
- Flooring: Concrete, Painted/Stained
- Windows: Double Pane Windows
- Attic: Pull Down Stairs,Partially Floored
- Has fireplace: No
- Fireplace features: None
Interior area
- Total interior livable area: 1,874 sqft
Property
Parking
- Total spaces: 2
- Parking features: Attached, Garage, Garage Door Opener
- Attached garage spaces: 2
Features
- Levels: One
- Stories: 1
- Patio & porch: Covered, Patio, Porch
- Exterior features: Covered Patio, Porch
- Pool features: None
- Fencing: None
- Has view: Yes
- View description: None
- Body of water: None
Lot
- Size: 1.02 Acres
Details
- Parcel number: 115912
Construction
Type & style
- Home type: SingleFamily
- Architectural style: Hill Country
- Property subtype: Single Family Residence
Materials
- Stone Veneer, Stucco
- Foundation: Slab
- Roof: Composition,Shingle
Condition
- Resale
- Year built: 2017
Details
- Builder name: River Cliff Homes
Utilities & green energy
- Sewer: Aerobic Septic
- Water: Private, See Remarks
- Utilities for property: Cable Available, Electricity Available, High Speed Internet Available, Phone Available, Trash Collection Private
Green energy
- Water conservation: Water-Smart Landscaping
Community & neighborhood
Security
- Security features: Gated Community, Controlled Access, Smoke Detector(s)
Community
- Community features: Gated
Location
- Region: Fischer
- Subdivision: Legends Rancho Del Lago 2
HOA & financial
HOA
- Has HOA: Yes
- HOA fee: $150 annually
- Association name: LEGENDS@RANCHO DEL LAGO POA
- Association phone: 830-225-1716
Other
Other facts
- Listing agreement: Exclusive Right To Sell
- Listing terms: Cash,Conventional,FHA,VA Loan
- Road surface type: Asphalt, Paved
Price history
| Date | Event | Price |
|---|---|---|
| 2/10/2023 | Sold | -- |
Source: | ||
| 1/11/2023 | Pending sale | $499,000$266/sqft |
Source: | ||
| 1/4/2023 | Contingent | $499,000$266/sqft |
Source: | ||
| 11/9/2022 | Price change | $499,000-5%$266/sqft |
Source: | ||
| 10/22/2022 | Listed for sale | $525,000+1844.4%$280/sqft |
Source: | ||
Public tax history
| Year | Property taxes | Tax assessment |
|---|---|---|
| 2025 | -- | $471,650 -2.8% |
| 2024 | $4,753 +133.7% | $485,330 +38.1% |
| 2023 | $2,033 -34.4% | $351,420 +10% |
Find assessor info on the county website
Neighborhood: 78623
Nearby schools
GreatSchools rating
- 8/10Rebecca Creek Elementary SchoolGrades: PK-5Distance: 3.4 mi
- 8/10Mt Valley Middle SchoolGrades: 6-8Distance: 8.2 mi
- 6/10Canyon Lake High SchoolGrades: 9-12Distance: 1.7 mi
Schools provided by the listing agent
- Elementary: Rebecca Creek
- Middle: Mountain Valley Middle School
- High: Canyon Lake High School
- District: Comal ISD
Source: Central Texas MLS. This data may not be complete. We recommend contacting the local school district to confirm school assignments for this home.
Sell for more on Zillow
Get a free Zillow Showcase℠ listing and you could sell for .
$482,700
2% more+ $9,654
With Zillow Showcase(estimated)
$492,354

