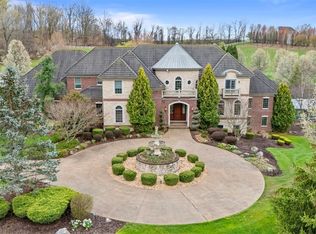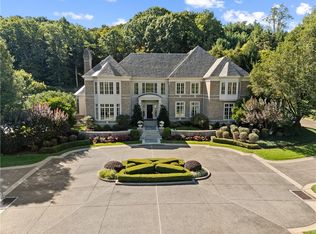Sold for $2,695,000
$2,695,000
268 Justabout Rd, Venetia, PA 15367
4beds
7,586sqft
Single Family Residence
Built in 2001
5.68 Acres Lot
$2,791,600 Zestimate®
$355/sqft
$4,541 Estimated rent
Home value
$2,791,600
$2.48M - $3.15M
$4,541/mo
Zestimate® history
Loading...
Owner options
Explore your selling options
What's special
Stunning, Custom Home in Highland Estates, Peters Twp. Tucked away on 5.6 acres of pristine landscape, this masterful 4+ bdrm, 7-bath home boasts a wealth of highend features & upgrades. Renovated in 2019, this architectural gem showcases a timber-beamed entrance, soaring ceilings, and a striking stone façade. Chef’s kitchen is a masterpiece of both form and function, complemented by all-new 1st flr flooring. Stunning Primary Suite w spa-inspired bath & walkin Closet. All 3 addtnl bdrms are ensuites. Geothermal heating/cooling system for efficiency. Highlights include 3+ car garage, a second-floor bonus rm, plumbed for a full bath. Fnished lwr lvl complete w bar, full kitchen & home gym. Outdoor amenities -custom waterfall, patio/pergola, fenced yard, walking trail, =orchard w fruit trees. Ideally located just 35 minutes from both PGH and PGH Airport, and within the Peters Twp School District. A residence of this caliber must be experienced to be fully appreciated.
Zillow last checked: 8 hours ago
Listing updated: June 05, 2025 at 08:57am
Listed by:
Donna Tidwell 724-238-7600,
BERKSHIRE HATHAWAY THE PREFERRED REALTY
Bought with:
Donna Tidwell, RS-189358L
BERKSHIRE HATHAWAY THE PREFERRED REALTY
Source: WPMLS,MLS#: 1688179 Originating MLS: West Penn Multi-List
Originating MLS: West Penn Multi-List
Facts & features
Interior
Bedrooms & bathrooms
- Bedrooms: 4
- Bathrooms: 7
- Full bathrooms: 5
- 1/2 bathrooms: 2
Primary bedroom
- Level: Main
- Dimensions: 19x18
Bedroom 2
- Level: Upper
- Dimensions: 18x15
Bedroom 3
- Level: Upper
- Dimensions: 21x19
Bedroom 4
- Level: Upper
- Dimensions: 14x14
Bonus room
- Level: Main
- Dimensions: 9x8
Bonus room
- Level: Upper
- Dimensions: 37x25
Dining room
- Level: Main
- Dimensions: 21x14
Entry foyer
- Level: Main
- Dimensions: 19x15
Family room
- Level: Main
- Dimensions: 23x20
Family room
- Level: Lower
- Dimensions: 31x22
Game room
- Level: Lower
- Dimensions: 19x18
Kitchen
- Level: Main
- Dimensions: 25x21
Laundry
- Level: Main
- Dimensions: 14x9
Living room
- Level: Main
- Dimensions: 15x15
Heating
- Forced Air, Geothermal
Cooling
- Central Air
Appliances
- Included: Some Gas Appliances, Dryer, Dishwasher, Disposal, Microwave, Refrigerator, Stove, Washer
Features
- Wet Bar, Central Vacuum, Kitchen Island, Pantry, Window Treatments
- Flooring: Ceramic Tile, Hardwood, Carpet
- Windows: Window Treatments
- Basement: Finished,Walk-Out Access
- Number of fireplaces: 5
- Fireplace features: Gas, Wood Burning
Interior area
- Total structure area: 7,586
- Total interior livable area: 7,586 sqft
Property
Parking
- Total spaces: 3
- Parking features: Attached, Garage, Garage Door Opener
- Has attached garage: Yes
Features
- Levels: Two
- Stories: 2
- Pool features: None
Lot
- Size: 5.68 Acres
- Dimensions: 882 x 339 x 187
Details
- Parcel number: 5400082000000801
Construction
Type & style
- Home type: SingleFamily
- Architectural style: Two Story
- Property subtype: Single Family Residence
Materials
- Brick, Stone
Condition
- Resale
- Year built: 2001
Details
- Warranty included: Yes
Utilities & green energy
- Sewer: Septic Tank
- Water: Public
Community & neighborhood
Security
- Security features: Security System
Location
- Region: Venetia
- Subdivision: Highland Estates
Price history
| Date | Event | Price |
|---|---|---|
| 6/4/2025 | Sold | $2,695,000-7.1%$355/sqft |
Source: | ||
| 6/2/2025 | Pending sale | $2,900,000$382/sqft |
Source: | ||
| 4/17/2025 | Contingent | $2,900,000$382/sqft |
Source: | ||
| 3/25/2025 | Price change | $2,900,000-3.3%$382/sqft |
Source: | ||
| 2/12/2025 | Listed for sale | $3,000,000-6.3%$395/sqft |
Source: | ||
Public tax history
| Year | Property taxes | Tax assessment |
|---|---|---|
| 2025 | $22,392 | $1,148,300 |
| 2024 | $22,392 | $1,148,300 |
| 2023 | $22,392 +4.2% | $1,148,300 |
Find assessor info on the county website
Neighborhood: 15367
Nearby schools
GreatSchools rating
- 10/10Bower Hill El SchoolGrades: K-3Distance: 1 mi
- NAPeters Twp Middle SchoolGrades: 7-8Distance: 1.6 mi
- 9/10Peters Twp High SchoolGrades: 9-12Distance: 1.7 mi
Schools provided by the listing agent
- District: Peters Twp
Source: WPMLS. This data may not be complete. We recommend contacting the local school district to confirm school assignments for this home.

