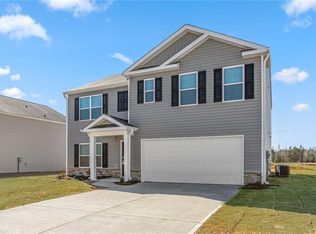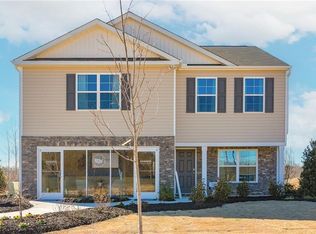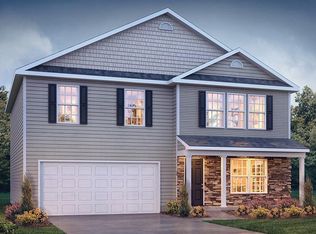Sold for $690,000
$690,000
268 John Crotts Rd, Mocksville, NC 27028
4beds
3,083sqft
Stick/Site Built, Residential, Single Family Residence
Built in 2019
9.02 Acres Lot
$716,800 Zestimate®
$--/sqft
$2,705 Estimated rent
Home value
$716,800
$581,000 - $882,000
$2,705/mo
Zestimate® history
Loading...
Owner options
Explore your selling options
What's special
Welcome home to a beautiful secluded custom-built home on 9+ acres by Lifestyle Builders of Davie. Home offers a beautiful open split floor plan featuring a large living room w/ fireplace, kitchen area w/ breakfast nook, granite countertops, ss appliances, large island. The dining room with lots of windows offering tons of sunlight making it more inviting for gatherings. The master bedroom on one side and remaining 3 bedrooms on other side, offer privacy for all. There's a large laundry room with a full bath (perfect for changing out of gardening clothes). A wrap around porch w/ cable railing is perfect for summer days and fall nights while watching the children play in the huge yard in front. Did we mention the side loading garage with room for 2-3 cars and a place for tools? Finally, a side porch with lights perfect for entertaining. This is a private place for your family, your horse, a farm, and still close to town to shopping and restaurants!
Zillow last checked: 8 hours ago
Listing updated: September 20, 2024 at 06:21am
Listed by:
Diana Brandon 336-287-7558,
Lifestyle Realty & Associates
Bought with:
Juana Lomeli, 343229
eXp Realty
Source: Triad MLS,MLS#: 1151575 Originating MLS: Winston-Salem
Originating MLS: Winston-Salem
Facts & features
Interior
Bedrooms & bathrooms
- Bedrooms: 4
- Bathrooms: 3
- Full bathrooms: 3
- Main level bathrooms: 3
Primary bedroom
- Level: Main
- Dimensions: 16.92 x 14.83
Bedroom 2
- Level: Main
- Dimensions: 14.5 x 10.42
Bedroom 3
- Level: Main
- Dimensions: 12.42 x 12.42
Bedroom 4
- Level: Main
- Dimensions: 10.67 x 10.92
Bonus room
- Level: Upper
- Dimensions: 24.17 x 17.42
Breakfast
- Level: Main
- Dimensions: 13.25 x 8.08
Dining room
- Level: Main
- Dimensions: 8.5 x 17
Kitchen
- Level: Main
- Dimensions: 14.5 x 19.17
Laundry
- Level: Main
- Dimensions: 10.5 x 9.75
Living room
- Level: Main
- Dimensions: 18.92 x 19.17
Office
- Level: Second
- Dimensions: 14.08 x 10.83
Heating
- Heat Pump, Electric
Cooling
- Central Air
Appliances
- Included: Microwave, Dishwasher, Free-Standing Range, Cooktop, Electric Water Heater
- Laundry: Dryer Connection, Main Level, Washer Hookup
Features
- Ceiling Fan(s), Dead Bolt(s), Soaking Tub, Kitchen Island, Pantry, Separate Shower, Solid Surface Counter
- Flooring: Carpet, Engineered Hardwood, Vinyl, Wood
- Basement: Crawl Space
- Attic: Pull Down Stairs
- Number of fireplaces: 1
- Fireplace features: Gas Log, Great Room
Interior area
- Total structure area: 3,083
- Total interior livable area: 3,083 sqft
- Finished area above ground: 3,083
Property
Parking
- Total spaces: 3
- Parking features: Driveway, Garage, Paved, Attached, Garage Faces Side
- Attached garage spaces: 3
- Has uncovered spaces: Yes
Features
- Levels: One
- Stories: 1
- Patio & porch: Porch
- Exterior features: Lighting
- Pool features: None
- Fencing: None
Lot
- Size: 9.02 Acres
- Features: Horses Allowed, Cleared, Level, Partially Cleared, Partially Wooded, Rural, Secluded, Wooded, Not in Flood Zone, Flat
- Residential vegetation: Partially Wooded
Details
- Parcel number: J50000001003
- Zoning: SFR
- Special conditions: Owner Sale
- Horses can be raised: Yes
Construction
Type & style
- Home type: SingleFamily
- Architectural style: Ranch
- Property subtype: Stick/Site Built, Residential, Single Family Residence
Materials
- Composite Siding
Condition
- Year built: 2019
Utilities & green energy
- Sewer: Septic Tank
- Water: Public
Community & neighborhood
Security
- Security features: Security System, Smoke Detector(s)
Location
- Region: Mocksville
Other
Other facts
- Listing agreement: Exclusive Right To Sell
- Listing terms: Cash,Conventional
Price history
| Date | Event | Price |
|---|---|---|
| 9/16/2024 | Sold | $690,000-1.4% |
Source: | ||
| 8/13/2024 | Pending sale | $699,900 |
Source: | ||
| 8/9/2024 | Listed for sale | $699,900+1149.8% |
Source: | ||
| 5/31/2017 | Sold | $56,000$18/sqft |
Source: Public Record Report a problem | ||
Public tax history
| Year | Property taxes | Tax assessment |
|---|---|---|
| 2025 | $4,743 +75.3% | $688,800 +96.8% |
| 2024 | $2,705 | $349,980 |
| 2023 | $2,705 -0.6% | $349,980 |
Find assessor info on the county website
Neighborhood: 27028
Nearby schools
GreatSchools rating
- 5/10Cornatzer ElementaryGrades: PK-5Distance: 1.9 mi
- 10/10William Ellis MiddleGrades: 6-8Distance: 7.2 mi
- 8/10Davie County Early College HighGrades: 9-12Distance: 2.1 mi
Schools provided by the listing agent
- Elementary: Cornatzer
- Middle: William Ellis
- High: Davie County
Source: Triad MLS. This data may not be complete. We recommend contacting the local school district to confirm school assignments for this home.
Get a cash offer in 3 minutes
Find out how much your home could sell for in as little as 3 minutes with a no-obligation cash offer.
Estimated market value$716,800
Get a cash offer in 3 minutes
Find out how much your home could sell for in as little as 3 minutes with a no-obligation cash offer.
Estimated market value
$716,800


