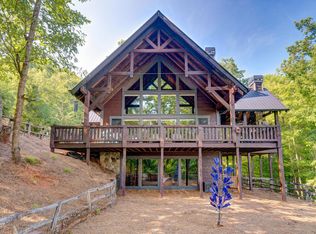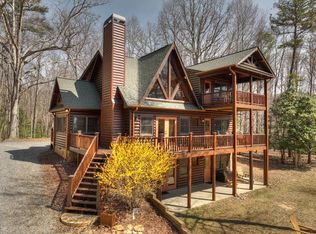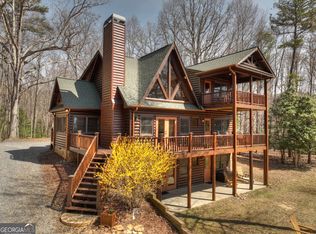Home Sweet Home....Spacious Open Floor plan perfect for entertaining. This 3 bdrm/3 bath home features a mixture of Tongue & Groove with designer textured drywall. 2 master suites on the main level including plenty of closet space. Solid Surface countertops in Kitchen & Baths. Master bath features a tile master shower and an elegant slipper foot soaking tub. Full finished basement with family room, wet bar and 3rd bed/bath. Pull under 2 CAR Garage/Workshop. Enjoy a relaxing evening on the oversized back porch, in the bubbling Hot Tub or sitting around the firepit furnished with Amish furniture while the children play on the playground. This well maintained home is ready for YOU!
This property is off market, which means it's not currently listed for sale or rent on Zillow. This may be different from what's available on other websites or public sources.


