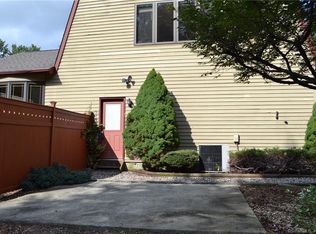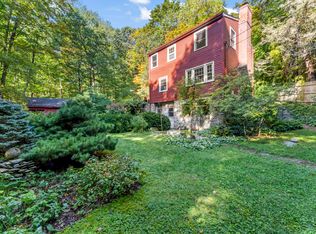Sold for $549,900
$549,900
268 Hattertown Road, Monroe, CT 06468
3beds
2,041sqft
Single Family Residence
Built in 1895
1 Acres Lot
$559,100 Zestimate®
$269/sqft
$3,706 Estimated rent
Home value
$559,100
$503,000 - $621,000
$3,706/mo
Zestimate® history
Loading...
Owner options
Explore your selling options
What's special
Welcome to this beautifully maintained 3-bedroom, 2.5-bath colonial offering the perfect blend of character, comfort, and functionality. Nestled in a peaceful setting, this home is ideal for both everyday living and entertaining. Step inside to discover hardwood floors throughout and an updated kitchen that's sure to impress-featuring Italian Carrara marble countertops, GE Cafe appliances, built-in window benches, and plenty of natural light. The spacious living room exudes warmth with wood beams, a wood-burning stove insert, and French doors that open to the office and additional living room with exterior access. Main level laundry with Speed Queen washer and dryer. Upstairs, you'll find two bedrooms with custom California Closets and a private primary suite with an updated full bathroom. The fully fenced backyard is your personal retreat-complete with an in ground pool, fire pit, expansive deck, and room to relax or host. A detached garage and versatile barn with loft offer great storage or the potential for a pool house, studio, or workshop. Ideally located for easy access to highways, schools, and shopping. Don't miss this opportunity to own a home that combines timeless charm with modern updates in Monroe!
Zillow last checked: 8 hours ago
Listing updated: August 22, 2025 at 12:02pm
Listed by:
The Zerella Christy Team of William Raveis Real Estate,
Brian Christy 203-455-1223,
William Raveis Real Estate 203-255-6841
Bought with:
Montanna Lambrecht, RES.0827876
Coldwell Banker Realty
Source: Smart MLS,MLS#: 24104681
Facts & features
Interior
Bedrooms & bathrooms
- Bedrooms: 3
- Bathrooms: 3
- Full bathrooms: 2
- 1/2 bathrooms: 1
Primary bedroom
- Features: Full Bath, Hardwood Floor
- Level: Upper
- Area: 236.28 Square Feet
- Dimensions: 13.2 x 17.9
Bedroom
- Features: Hardwood Floor
- Level: Upper
- Area: 216.32 Square Feet
- Dimensions: 16.5 x 13.11
Bedroom
- Features: Hardwood Floor
- Level: Upper
- Area: 130.2 Square Feet
- Dimensions: 9.3 x 14
Dining room
- Features: French Doors, Hardwood Floor
- Level: Main
- Area: 93.5 Square Feet
- Dimensions: 8.5 x 11
Family room
- Features: Hardwood Floor
- Level: Main
- Area: 294.69 Square Feet
- Dimensions: 14.1 x 20.9
Kitchen
- Features: Remodeled, Built-in Features, Tile Floor
- Level: Main
- Area: 187.04 Square Feet
- Dimensions: 11.2 x 16.7
Living room
- Features: Beamed Ceilings, Fireplace, Hardwood Floor
- Level: Main
- Area: 348.84 Square Feet
- Dimensions: 17.1 x 20.4
Office
- Features: Hardwood Floor
- Level: Main
- Area: 148.49 Square Feet
- Dimensions: 9.11 x 16.3
Heating
- Forced Air, Oil
Cooling
- Central Air
Appliances
- Included: Oven/Range, Microwave, Refrigerator, Dishwasher, Washer, Dryer, Water Heater
Features
- Basement: Crawl Space
- Attic: Access Via Hatch
- Number of fireplaces: 1
Interior area
- Total structure area: 2,041
- Total interior livable area: 2,041 sqft
- Finished area above ground: 2,041
Property
Parking
- Total spaces: 1
- Parking features: Barn, Detached
- Garage spaces: 1
Features
- Patio & porch: Deck
- Has private pool: Yes
- Pool features: In Ground
Lot
- Size: 1 Acres
- Features: Level
Details
- Parcel number: 174920
- Zoning: RF2
Construction
Type & style
- Home type: SingleFamily
- Architectural style: Colonial
- Property subtype: Single Family Residence
Materials
- Wood Siding
- Foundation: Block, Stone
- Roof: Asphalt
Condition
- New construction: No
- Year built: 1895
Utilities & green energy
- Sewer: Septic Tank
- Water: Well
Community & neighborhood
Community
- Community features: Golf, Health Club, Lake, Library, Medical Facilities, Park, Playground
Location
- Region: Monroe
- Subdivision: Stepney
Price history
| Date | Event | Price |
|---|---|---|
| 8/22/2025 | Sold | $549,900$269/sqft |
Source: | ||
| 8/8/2025 | Listed for sale | $549,900$269/sqft |
Source: | ||
| 7/18/2025 | Pending sale | $549,900$269/sqft |
Source: | ||
| 7/12/2025 | Price change | $549,900-5.2%$269/sqft |
Source: | ||
| 7/2/2025 | Listed for sale | $579,900$284/sqft |
Source: | ||
Public tax history
| Year | Property taxes | Tax assessment |
|---|---|---|
| 2025 | $10,553 +1.3% | $368,100 +35.2% |
| 2024 | $10,417 +1.9% | $272,200 |
| 2023 | $10,221 +1.9% | $272,200 |
Find assessor info on the county website
Neighborhood: Stepney
Nearby schools
GreatSchools rating
- 8/10Stepney Elementary SchoolGrades: K-5Distance: 1.8 mi
- 7/10Jockey Hollow SchoolGrades: 6-8Distance: 2.9 mi
- 9/10Masuk High SchoolGrades: 9-12Distance: 4.9 mi
Schools provided by the listing agent
- Elementary: Stepney
- High: Masuk
Source: Smart MLS. This data may not be complete. We recommend contacting the local school district to confirm school assignments for this home.
Get pre-qualified for a loan
At Zillow Home Loans, we can pre-qualify you in as little as 5 minutes with no impact to your credit score.An equal housing lender. NMLS #10287.
Sell with ease on Zillow
Get a Zillow Showcase℠ listing at no additional cost and you could sell for —faster.
$559,100
2% more+$11,182
With Zillow Showcase(estimated)$570,282

