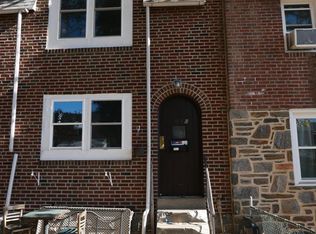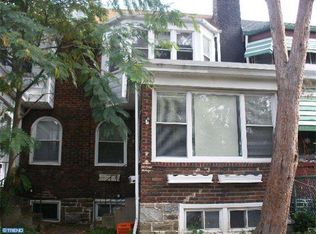Sold for $240,000 on 11/26/25
$240,000
268 Hampden Rd, Upper Darby, PA 19082
4beds
1,224sqft
Townhouse
Built in 1940
1,742 Square Feet Lot
$242,400 Zestimate®
$196/sqft
$2,072 Estimated rent
Home value
$242,400
$223,000 - $264,000
$2,072/mo
Zestimate® history
Loading...
Owner options
Explore your selling options
What's special
Wonderfully updated 4 bedroom, 2 full bath, spacious home ready for you! This accessible to everything gem has Central Air and finished basement with full bathroom. Upon entering, original hardwood floors lead you into the bright living room that flows into a large dining room. Next to the dining room is an elegant kitchen with timeless, tall, Cherry cabinets, giving you extra space and style. Access to the back of the home is through the kitchen. Park your car in the driveway and enter the basement that has its own entrance and recessed lighting. The very top level of the home has a light-filled, modernized bathroom and 3 spacious bedrooms. If you are looking for a place close to shopping, schools, public library and transportation, this home is for you!
Zillow last checked: 8 hours ago
Listing updated: November 28, 2025 at 03:35pm
Listed by:
Kelli Pellini 610-805-6960,
Long & Foster Real Estate, Inc.
Bought with:
Rama Suri, RS299042
Keller Williams Real Estate Tri-County
Source: Bright MLS,MLS#: PADE2092362
Facts & features
Interior
Bedrooms & bathrooms
- Bedrooms: 4
- Bathrooms: 2
- Full bathrooms: 2
Basement
- Area: 0
Heating
- Hot Water, Natural Gas
Cooling
- Central Air, Natural Gas
Appliances
- Included: Gas Water Heater
Features
- Basement: Finished,Exterior Entry,Walk-Out Access
- Has fireplace: No
Interior area
- Total structure area: 1,224
- Total interior livable area: 1,224 sqft
- Finished area above ground: 1,224
- Finished area below ground: 0
Property
Parking
- Total spaces: 2
- Parking features: Driveway
- Uncovered spaces: 2
Accessibility
- Accessibility features: 2+ Access Exits
Features
- Levels: Two
- Stories: 2
- Pool features: None
Lot
- Size: 1,742 sqft
- Dimensions: 18.00 x 76.25
Details
- Additional structures: Above Grade, Below Grade
- Parcel number: 16030078900
- Zoning: R-10 SINGLE FAMILY
- Special conditions: Standard
Construction
Type & style
- Home type: Townhouse
- Architectural style: Colonial,Straight Thru
- Property subtype: Townhouse
Materials
- Brick
- Foundation: Brick/Mortar
Condition
- New construction: No
- Year built: 1940
Utilities & green energy
- Sewer: Public Sewer
- Water: Public
Community & neighborhood
Location
- Region: Upper Darby
- Subdivision: Stonehurst
- Municipality: UPPER DARBY TWP
Other
Other facts
- Listing agreement: Exclusive Right To Sell
- Listing terms: Cash,Conventional,FHA,VA Loan
- Ownership: Fee Simple
Price history
| Date | Event | Price |
|---|---|---|
| 11/26/2025 | Sold | $240,000+0.4%$196/sqft |
Source: | ||
| 11/12/2025 | Pending sale | $239,000$195/sqft |
Source: | ||
| 9/5/2025 | Contingent | $239,000$195/sqft |
Source: | ||
| 7/14/2025 | Listed for sale | $239,000$195/sqft |
Source: | ||
| 6/20/2025 | Contingent | $239,000$195/sqft |
Source: | ||
Public tax history
| Year | Property taxes | Tax assessment |
|---|---|---|
| 2025 | $3,396 +3.5% | $77,600 |
| 2024 | $3,282 +1% | $77,600 |
| 2023 | $3,251 +2.8% | $77,600 |
Find assessor info on the county website
Neighborhood: 19082
Nearby schools
GreatSchools rating
- 4/10Bywood El SchoolGrades: 1-5Distance: 0.3 mi
- 3/10Beverly Hills Middle SchoolGrades: 6-8Distance: 0.5 mi
- 3/10Upper Darby Senior High SchoolGrades: 9-12Distance: 1.2 mi
Schools provided by the listing agent
- District: Upper Darby
Source: Bright MLS. This data may not be complete. We recommend contacting the local school district to confirm school assignments for this home.

Get pre-qualified for a loan
At Zillow Home Loans, we can pre-qualify you in as little as 5 minutes with no impact to your credit score.An equal housing lender. NMLS #10287.
Sell for more on Zillow
Get a free Zillow Showcase℠ listing and you could sell for .
$242,400
2% more+ $4,848
With Zillow Showcase(estimated)
$247,248
