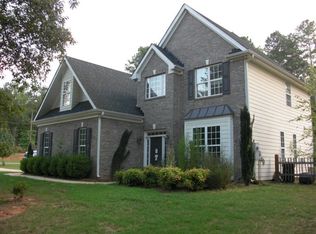Closed
$425,000
268 Gwens Xing, Colbert, GA 30628
4beds
2,224sqft
Single Family Residence
Built in 2016
2.1 Acres Lot
$426,200 Zestimate®
$191/sqft
$2,263 Estimated rent
Home value
$426,200
Estimated sales range
Not available
$2,263/mo
Zestimate® history
Loading...
Owner options
Explore your selling options
What's special
**Back On Market Due to Buyer Changing Their Minds - No Inspection was Completed.** Nestled on an expanse of two acres, this traditional two-story home welcomes you with a soaring two-story entry and sought-after open floor plan. The home boasts natural light and hardwood floors throughout. The separate dining room leads into the kitchen, which features white cabinets, granite countertops, stainless steel appliances, a spacious center island with seating, an oversized walk-in pantry, and a separate utility closet. Seamlessly connected, the kitchen flows into the breakfast area and the inviting living room, which enjoys a cozy fireplace that perfectly anchors the room and serves as the heart of the home. Stepping outside from the living, you can enjoy the covered patio and expansive deck. Beyond the deck, the sprawling yard offers endless possibilities. Upstairs, there are three guest bedrooms with a shared bathroom and an oversized master suite. The master suite is a retreat, complete with a spa-like en suite bathroom featuring a separate tub and shower, dual vanities, and an oversized closet. Completing the main level is a spacious two-car garage. Neighborhood features a lake with dock perfect for fishing. This home offers the perfect blend of comfort, style, and functionality. Whether you're seeking a rural retreat or a space for entertaining, this home will surely exceed your expectations.
Zillow last checked: 8 hours ago
Listing updated: April 14, 2025 at 01:52pm
Listed by:
Emily W Hunt 706-207-2657,
Engel & Völkers Atlanta
Bought with:
Bryan Bufford, 305899
Coldwell Banker Upchurch Realty
Source: GAMLS,MLS#: 10293157
Facts & features
Interior
Bedrooms & bathrooms
- Bedrooms: 4
- Bathrooms: 3
- Full bathrooms: 2
- 1/2 bathrooms: 1
Dining room
- Features: Separate Room
Kitchen
- Features: Breakfast Area, Kitchen Island, Pantry, Solid Surface Counters, Walk-in Pantry
Heating
- Forced Air, Zoned
Cooling
- Ceiling Fan(s), Central Air, Zoned
Appliances
- Included: Convection Oven, Dishwasher, Disposal, Electric Water Heater, Microwave, Oven/Range (Combo), Stainless Steel Appliance(s)
- Laundry: In Hall, Upper Level
Features
- Double Vanity, High Ceilings, Separate Shower, Tile Bath, Entrance Foyer, Walk-In Closet(s)
- Flooring: Carpet, Hardwood, Tile
- Windows: Double Pane Windows
- Basement: None
- Attic: Pull Down Stairs
- Number of fireplaces: 1
- Fireplace features: Family Room, Outside
Interior area
- Total structure area: 2,224
- Total interior livable area: 2,224 sqft
- Finished area above ground: 2,224
- Finished area below ground: 0
Property
Parking
- Total spaces: 2
- Parking features: Attached, Garage, Garage Door Opener, Kitchen Level, Side/Rear Entrance, Storage
- Has attached garage: Yes
Features
- Levels: Two
- Stories: 2
- Patio & porch: Deck, Patio, Porch
- Exterior features: Garden, Other
- Has spa: Yes
- Spa features: Bath
- Fencing: Back Yard,Chain Link
Lot
- Size: 2.10 Acres
- Features: Level, Private
Details
- Additional structures: Shed(s)
- Parcel number: 0700019
- Special conditions: Agent/Seller Relationship
Construction
Type & style
- Home type: SingleFamily
- Architectural style: Traditional
- Property subtype: Single Family Residence
Materials
- Stone, Vinyl Siding
- Foundation: Slab
- Roof: Composition
Condition
- Resale
- New construction: No
- Year built: 2016
Utilities & green energy
- Sewer: Septic Tank
- Water: Shared Well
- Utilities for property: Cable Available, Electricity Available, High Speed Internet, Phone Available, Water Available
Community & neighborhood
Community
- Community features: Lake, Shared Dock
Location
- Region: Colbert
- Subdivision: Estates at Hawks Landing
HOA & financial
HOA
- Has HOA: Yes
- HOA fee: $200 annually
- Services included: Maintenance Grounds, Reserve Fund
Other
Other facts
- Listing agreement: Exclusive Right To Sell
Price history
| Date | Event | Price |
|---|---|---|
| 7/17/2024 | Sold | $425,000-2.3%$191/sqft |
Source: | ||
| 6/23/2024 | Pending sale | $435,000$196/sqft |
Source: | ||
| 5/13/2024 | Listed for sale | $435,000$196/sqft |
Source: | ||
| 5/8/2024 | Pending sale | $435,000$196/sqft |
Source: | ||
| 5/4/2024 | Listed for sale | $435,000+97.7%$196/sqft |
Source: | ||
Public tax history
| Year | Property taxes | Tax assessment |
|---|---|---|
| 2024 | $3,723 +0.6% | $157,120 |
| 2023 | $3,701 +18.6% | $157,120 +27.1% |
| 2022 | $3,122 +21.7% | $123,640 +35.2% |
Find assessor info on the county website
Neighborhood: 30628
Nearby schools
GreatSchools rating
- NAOglethorpe County Primary SchoolGrades: PK-2Distance: 6.4 mi
- 7/10Oglethorpe County Middle SchoolGrades: 6-8Distance: 6.3 mi
- 7/10Oglethorpe County High SchoolGrades: 9-12Distance: 6.7 mi
Schools provided by the listing agent
- Elementary: Oglethorpe County Primary/Elem
- Middle: Oglethorpe County
- High: Oglethorpe County
Source: GAMLS. This data may not be complete. We recommend contacting the local school district to confirm school assignments for this home.
Get pre-qualified for a loan
At Zillow Home Loans, we can pre-qualify you in as little as 5 minutes with no impact to your credit score.An equal housing lender. NMLS #10287.
