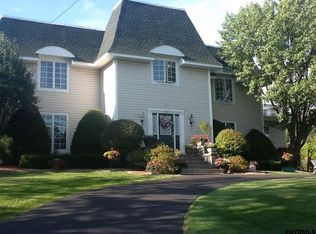Closed
$406,000
268 Golf Course Road, Amsterdam, NY 12010
3beds
2,873sqft
Single Family Residence, Residential
Built in 1966
1.2 Acres Lot
$406,400 Zestimate®
$141/sqft
$2,464 Estimated rent
Home value
$406,400
Estimated sales range
Not available
$2,464/mo
Zestimate® history
Loading...
Owner options
Explore your selling options
What's special
MULTIPLE OFFERS.... A true custom built mid century modern home, this streamlined ranch delivers iconic style with smart contemporary living! The living areas center around a one of kind fireplace and it surrounded by open spaces, vaulted ceilings and walls of glass letting in natural light to compliment the unmistakable architectural integrity. The large walkout basement offers more space for you to enjoy. Located on over an acre overlooking trees, a golf course and the southern mountain ranges all while being close to shopping, the Adirondacks and the Capital region!
Zillow last checked: 8 hours ago
Listing updated: February 05, 2026 at 06:09am
Listed by:
Cindy Gotobed 518-269-8728,
Coldwell Banker Prime Properties
Bought with:
Beth Grzyboski, 10311209482
Northern Routes Realty, Inc.
Source: Global MLS,MLS#: 202530494
Facts & features
Interior
Bedrooms & bathrooms
- Bedrooms: 3
- Bathrooms: 3
- Full bathrooms: 2
- 1/2 bathrooms: 1
Primary bedroom
- Level: First
Bedroom
- Level: First
Bedroom
- Level: First
Primary bathroom
- Level: First
Full bathroom
- Level: First
Half bathroom
- Level: First
Dining room
- Level: First
Family room
- Level: First
Foyer
- Level: First
Kitchen
- Level: First
Laundry
- Level: First
Living room
- Level: First
Office
- Level: First
Other
- Level: Basement
Heating
- Forced Air, Heat Pump, Oil
Cooling
- Central Air
Appliances
- Included: Dishwasher, Dryer, Electric Oven, Electric Water Heater, ENERGY STAR Qualified Appliances, Microwave, Oven, Range, Refrigerator, Washer, Water Purifier, Water Softener
- Laundry: Main Level
Features
- High Speed Internet, Ceiling Fan(s), Tray Ceiling(s), Vaulted Ceiling(s), Walk-In Closet(s), Built-in Features, Cathedral Ceiling(s), Ceramic Tile Bath, Crown Molding, Eat-in Kitchen
- Flooring: Vinyl, Wood, Carpet, Ceramic Tile, Hardwood, Laminate
- Doors: Sliding Doors
- Windows: Window Coverings, Window Treatments, Blinds, Curtain Rods, Double Pane Windows, Drapes, Insulated Windows
- Basement: Exterior Entry,Finished,Full,Heated,Interior Entry,Walk-Out Access
- Number of fireplaces: 2
- Fireplace features: Family Room, Insert, Living Room
Interior area
- Total structure area: 2,873
- Total interior livable area: 2,873 sqft
- Finished area above ground: 2,873
- Finished area below ground: 750
Property
Parking
- Total spaces: 12
- Parking features: Off Street, Paved, Attached, Driveway, Garage Door Opener
- Garage spaces: 2
- Has uncovered spaces: Yes
Features
- Patio & porch: Rear Porch, Composite Deck, Covered, Deck, Front Porch, Patio, Porch
- Exterior features: Lighting
- Has view: Yes
- View description: Trees/Woods, Golf Course, Hills
Lot
- Size: 1.20 Acres
- Features: Private, Views, Cleared, Landscaped
Details
- Parcel number: 272089 39.120
- Special conditions: Standard
Construction
Type & style
- Home type: SingleFamily
- Architectural style: Ranch
- Property subtype: Single Family Residence, Residential
Materials
- Brick
- Foundation: Block, Concrete Perimeter
- Roof: Asphalt
Condition
- Updated/Remodeled
- New construction: No
- Year built: 1966
Utilities & green energy
- Sewer: Septic Tank
- Utilities for property: Cable Connected
Community & neighborhood
Location
- Region: Amsterdam
Price history
| Date | Event | Price |
|---|---|---|
| 1/28/2026 | Sold | $406,000+8.3%$141/sqft |
Source: | ||
| 12/11/2025 | Pending sale | $375,000$131/sqft |
Source: | ||
| 12/5/2025 | Listed for sale | $375,000+8.1%$131/sqft |
Source: | ||
| 1/4/2024 | Sold | $347,000+2.1%$121/sqft |
Source: | ||
| 11/11/2023 | Pending sale | $339,900$118/sqft |
Source: | ||
Public tax history
| Year | Property taxes | Tax assessment |
|---|---|---|
| 2024 | -- | $18,000 |
| 2023 | -- | $18,000 |
| 2022 | -- | $18,000 |
Find assessor info on the county website
Neighborhood: 12010
Nearby schools
GreatSchools rating
- 4/10Raphael J Mcnulty Academy For Intern Studies And LGrades: PK-5Distance: 1.2 mi
- 4/10Wilbur H Lynch Literacy AcademyGrades: 6-8Distance: 1.3 mi
- 2/10Amsterdam High SchoolGrades: 9-12Distance: 1.2 mi
Schools provided by the listing agent
- High: Amsterdam
Source: Global MLS. This data may not be complete. We recommend contacting the local school district to confirm school assignments for this home.
