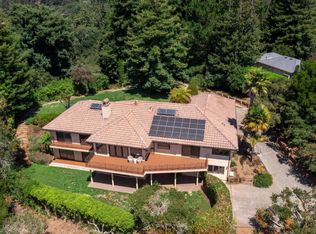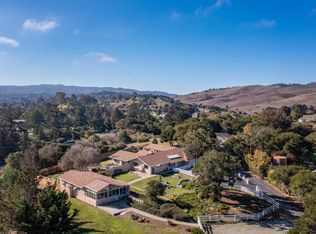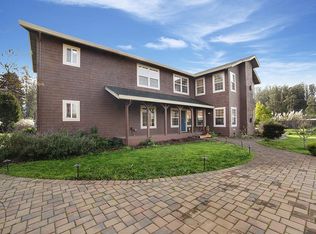Spectacular sunsets, the sounds of the waves breaking, seals barking at the harbor, watching the regattas traveling up the coast...these are just some of the peaceful sights and sounds that you will experience at the ranch. A truly rare opportunity to own this slice of paradise. For the equestrian..you can ride your horse to the beach and be at the waters edge in minutes.
The sun filled single level home is built around its atrium with many skylites, 4 fireplaces and a built in bbq in the kitchen with rotisserie, kitchen with ample quartz countertops,stainless appliances, natural cherry cabinets, a great place to for company to gather and enjoy the water views. Property is completely fenced with solar gate. Tack room, 3 stall run in barn & separate hay storage. Plenty of garden space & your own private well & 2500 gallon storage tank.
For sale
$2,395,000
268 Giberson Rd, Moss Landing, CA 95039
5beds
4,582sqft
Est.:
Single Family Residence, Residential
Built in 1960
3 Acres Lot
$2,265,600 Zestimate®
$523/sqft
$-- HOA
What's special
Solar gateGarden spaceTack roomSpectacular sunsetsPrivate wellAmple quartz countertopsStainless appliances
- 61 days |
- 703 |
- 25 |
Zillow last checked: 8 hours ago
Listing updated: October 10, 2025 at 03:08pm
Listed by:
Marcie McKearn 01027132 831-594-6850,
CENTURY 21 Masters 831-477-2121
Source: MLSListings Inc,MLS#: ML82024570
Tour with a local agent
Facts & features
Interior
Bedrooms & bathrooms
- Bedrooms: 5
- Bathrooms: 4
- Full bathrooms: 4
Rooms
- Room types: Laundry
Bedroom
- Features: GroundFloorPrimaryBedroom2plus
Bathroom
- Features: DoubleSinks, DualFlushToilet, StallShower, StallShower2plus, TubwJets, FullonGroundFloor
Dining room
- Features: DiningBar, EatinKitchen, FormalDiningRoom, Skylights
Family room
- Features: SeparateFamilyRoom
Kitchen
- Features: DualFuel, ExhaustFan, Pantry, Skylights
Heating
- Central Forced Air Gas
Cooling
- Other
Appliances
- Included: Built in BBQ Grill, Dishwasher, Exhaust Fan, Range Hood, Microwave, Double Oven, Gas Oven/Range, Refrigerator, Wine Refrigerator, Washer/Dryer, Warming Drawer
- Laundry: Inside
Features
- High Ceilings, One Or More Skylights, Vaulted Ceiling(s), Floor Drain, Walk-In Closet(s), Security Gate
- Flooring: Laminate, Other, Tile, Travertine
- Number of fireplaces: 3
- Fireplace features: Family Room, Living Room, Primary Bedroom, Other Location
Interior area
- Total structure area: 4,582
- Total interior livable area: 4,582 sqft
Property
Parking
- Total spaces: 8
- Parking features: Attached, Guest, Oversized
- Attached garage spaces: 2
Features
- Stories: 1
- Patio & porch: Balcony/Patio, Deck
- Exterior features: Back Yard, Storage Shed Structure
- Fencing: Cross Fenced,Gate,Horse Fencing
- Has view: Yes
- View description: Bay, City Lights, Mountain(s), Ocean, Pasture
- Has water view: Yes
- Water view: Bay,Ocean
Lot
- Size: 3 Acres
- Features: Mostly Level
Details
- Additional structures: Barn, Stable
- Parcel number: 413012012000
- Zoning: CAP
- Special conditions: Standard
- Horses can be raised: Yes
- Horse amenities: Arena, BarnAmenities, CrossFenced, Fenced, HayStorage, Pasture, PoleBarn, RidingTrails, Stalls
Construction
Type & style
- Home type: SingleFamily
- Architectural style: Ranch
- Property subtype: Single Family Residence, Residential
Materials
- Foundation: Slab, Crawl Space
- Roof: Composition, Shingle
Condition
- New construction: No
- Year built: 1960
Utilities & green energy
- Gas: PropaneOnSite
- Utilities for property: Propane
Community & HOA
Location
- Region: Moss Landing
Financial & listing details
- Price per square foot: $523/sqft
- Tax assessed value: $1,137,422
- Annual tax amount: $12,422
- Date on market: 10/10/2025
- Listing agreement: ExclusiveRightToSell
- Listing terms: CashorConventionalLoan
Estimated market value
$2,265,600
$2.15M - $2.38M
$5,832/mo
Price history
Price history
| Date | Event | Price |
|---|---|---|
| 10/11/2025 | Listed for sale | $2,395,000-3.2%$523/sqft |
Source: | ||
| 9/1/2025 | Listing removed | $2,475,000$540/sqft |
Source: | ||
| 5/8/2025 | Listed for sale | $2,475,000$540/sqft |
Source: | ||
| 5/2/2025 | Listing removed | $2,475,000$540/sqft |
Source: | ||
| 3/18/2025 | Listed for sale | $2,475,000+5.3%$540/sqft |
Source: | ||
Public tax history
Public tax history
| Year | Property taxes | Tax assessment |
|---|---|---|
| 2025 | $12,422 +2.3% | $1,137,422 +2% |
| 2024 | $12,143 +1.9% | $1,115,120 +2% |
| 2023 | $11,923 +0.5% | $1,093,256 +2% |
Find assessor info on the county website
BuyAbility℠ payment
Est. payment
$14,851/mo
Principal & interest
$11818
Property taxes
$2195
Home insurance
$838
Climate risks
Neighborhood: 95039
Nearby schools
GreatSchools rating
- 4/10Elkhorn Elementary SchoolGrades: K-6Distance: 3.8 mi
- 3/10North Monterey County Middle SchoolGrades: 7-8Distance: 4.1 mi
- 5/10North Monterey County High SchoolGrades: 9-12Distance: 4.1 mi
Schools provided by the listing agent
- District: NorthMontereyCountyUnified
Source: MLSListings Inc. This data may not be complete. We recommend contacting the local school district to confirm school assignments for this home.
- Loading
- Loading



