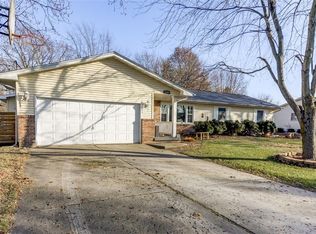This lovely home sits on a quiet street in far west Decatur, but is Sangamon Valley Schools. In the last 1-10 years the seller has updated the roof, siding, windows,furnace, kitchen, insulation the list goes on, they even encapsulated the crawl space. The updated kitchen offer new stainless cook top and double ovens, has an abundance of cabinets and corian counter tops. The master bedroom is spacious has a wonderful updated master bath. You will love the openness of the kitchen (with table space) and dining room with a gas fireplace. The back yard is fenced and spacious, with no close neighbors behind you. This home is read for you to just move in!
This property is off market, which means it's not currently listed for sale or rent on Zillow. This may be different from what's available on other websites or public sources.
