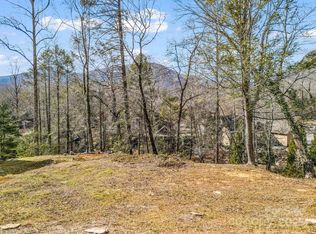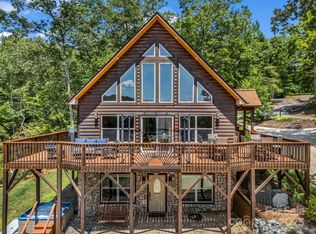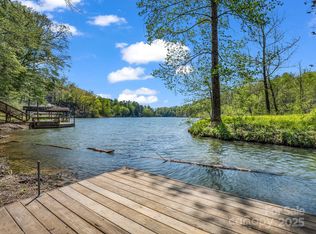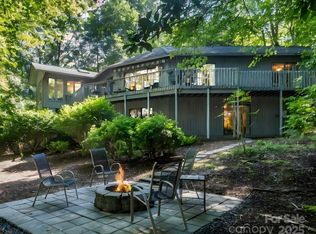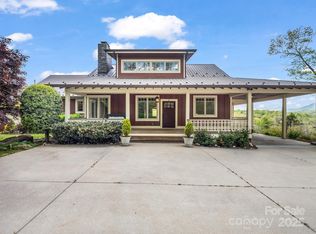**Offering $5,000 Buyer Closing Cost with Acceptable Offer** Rare opportunity-Beautifully designed Arts & Crafts home offering main level living in the gated community of Firefly Cove. 3 Bedrooms & 2.5 Bathrooms ft. open floor plan, Brazilian cherry wood floors, wood-burning stove & an abundance of natural light. The chef's kitchen features a massive granite island w/ breakfast bar, a gas cooktop with a custom copper hood, & double ovens. Spacious primary suite w/ tiled shower, garden tub, and dual vanity. Step outside to the expansive 447sqft screened back deck, accessible from both the dining room and primary bedroom where you can enjoy serene sounds and views of the creek. The meticulously landscaped yard also features a stone patio & there is even a hot/cold water "plunge tub". Upstairs, two generously sized guest bedrooms & full bathroom w/ dual vanity. Two-car garage & F.R.O.G that can serve as a playroom, office, or additional living space. Community amenities-stunning clubhouse, gym, outdoor heated saltwater pool & lake access!
Active
Price cut: $26K (11/6)
$849,000
268 Firefly Cv, Lake Lure, NC 28746
3beds
2,672sqft
Est.:
Single Family Residence
Built in 2013
0.4 Acres Lot
$-- Zestimate®
$318/sqft
$217/mo HOA
What's special
Stone patioCustom copper hoodBrazilian cherry wood floorsTiled showerMeticulously landscaped yardOpen floor planMassive granite island
- 372 days |
- 705 |
- 24 |
Zillow last checked: 8 hours ago
Listing updated: November 17, 2025 at 07:05am
Listing Provided by:
Mariah Leahy 828-279-5889,
Premier Sotheby’s International Realty,
Lyn Weaver,
Premier Sotheby’s International Realty
Source: Canopy MLS as distributed by MLS GRID,MLS#: 4203247
Tour with a local agent
Facts & features
Interior
Bedrooms & bathrooms
- Bedrooms: 3
- Bathrooms: 3
- Full bathrooms: 2
- 1/2 bathrooms: 1
- Main level bedrooms: 1
Primary bedroom
- Level: Main
Bedroom s
- Level: Upper
Bathroom half
- Level: Main
Bathroom full
- Level: Upper
Bathroom full
- Level: Main
Dining room
- Level: Main
Kitchen
- Features: Breakfast Bar, Kitchen Island
- Level: Main
Laundry
- Level: Main
Living room
- Features: Open Floorplan
- Level: Main
Play room
- Level: Upper
Heating
- Ductless, Heat Pump
Cooling
- Central Air, Ductless
Appliances
- Included: Dishwasher, Double Oven, Gas Cooktop, Microwave, Refrigerator
- Laundry: Laundry Room, Main Level
Features
- Flooring: Tile, Wood
- Has basement: No
- Fireplace features: Wood Burning Stove
Interior area
- Total structure area: 2,672
- Total interior livable area: 2,672 sqft
- Finished area above ground: 2,672
- Finished area below ground: 0
Video & virtual tour
Property
Parking
- Total spaces: 2
- Parking features: Driveway, Attached Garage, Garage on Main Level
- Attached garage spaces: 2
- Has uncovered spaces: Yes
Features
- Levels: One and One Half
- Stories: 1.5
- Patio & porch: Covered, Deck, Screened
- Pool features: Community
- Has view: Yes
- View description: Mountain(s)
- Waterfront features: Boat Slip (Lease/License), Covered structure, Boat Slip – Community, Creek
Lot
- Size: 0.4 Acres
- Features: Views
Details
- Parcel number: 1643134
- Zoning: R3
- Special conditions: Standard
Construction
Type & style
- Home type: SingleFamily
- Architectural style: Arts and Crafts
- Property subtype: Single Family Residence
Materials
- Fiber Cement
- Foundation: Crawl Space
Condition
- New construction: No
- Year built: 2013
Utilities & green energy
- Sewer: Public Sewer
- Water: City
Community & HOA
Community
- Features: Clubhouse, Fitness Center, Gated, Lake Access, Other
- Subdivision: Firefly Cove
HOA
- Has HOA: Yes
- HOA fee: $650 quarterly
- HOA name: Greg Garner
- HOA phone: 443-462-1772
Location
- Region: Lake Lure
Financial & listing details
- Price per square foot: $318/sqft
- Tax assessed value: $617,100
- Annual tax amount: $5,018
- Date on market: 12/4/2024
- Cumulative days on market: 372 days
- Listing terms: Cash,Conventional
- Road surface type: Concrete, Paved
Estimated market value
Not available
Estimated sales range
Not available
Not available
Price history
Price history
| Date | Event | Price |
|---|---|---|
| 11/6/2025 | Price change | $849,000-3%$318/sqft |
Source: | ||
| 8/19/2025 | Price change | $875,000-2.7%$327/sqft |
Source: | ||
| 5/19/2025 | Price change | $899,000-9.6%$336/sqft |
Source: | ||
| 3/4/2025 | Price change | $995,000-9.5%$372/sqft |
Source: | ||
| 1/15/2025 | Price change | $1,100,000-8.3%$412/sqft |
Source: | ||
Public tax history
Public tax history
| Year | Property taxes | Tax assessment |
|---|---|---|
| 2024 | $5,018 +0.1% | $617,100 |
| 2023 | $5,013 +13.1% | $617,100 +57.3% |
| 2022 | $4,430 -0.1% | $392,400 |
Find assessor info on the county website
BuyAbility℠ payment
Est. payment
$4,941/mo
Principal & interest
$4059
Property taxes
$368
Other costs
$514
Climate risks
Neighborhood: 28746
Nearby schools
GreatSchools rating
- 4/10Pinnacle Elementary SchoolGrades: PK-5Distance: 12.3 mi
- 4/10R-S Middle SchoolGrades: 6-8Distance: 14.6 mi
- 4/10R-S Central High SchoolGrades: 9-12Distance: 14.7 mi
Schools provided by the listing agent
- Elementary: Lake Lure Classical Academy
- Middle: Lake Lure Classical Academy
- High: Lake Lure Classical Academy
Source: Canopy MLS as distributed by MLS GRID. This data may not be complete. We recommend contacting the local school district to confirm school assignments for this home.
- Loading
- Loading
