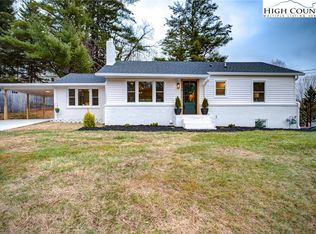Sold for $565,000
$565,000
268 Farthing Street, Boone, NC 28607
4beds
2,035sqft
Single Family Residence
Built in 1943
0.48 Acres Lot
$556,200 Zestimate®
$278/sqft
$2,584 Estimated rent
Home value
$556,200
$462,000 - $667,000
$2,584/mo
Zestimate® history
Loading...
Owner options
Explore your selling options
What's special
Enjoy all of the connivences of in-town living from this 4BR/2BA, 2035sq.ft. home with unfinished basement, 1-car garage, large yard, easy paved access and more! This spacious home offers one-level living with multiple living areas with fireplaces, dining room, laundry area, a large primary bedroom, 3 guest bedrooms and 2 baths. Additional features include a new metal roof, central heat/air, wood floors, 2 brick fireplaces and unfinished basement. Property also offers a large usable yard, a potting shed, paved driveway and paved street frontage. This home is located in a great location less than 5 minutes to downtown Boone and AppState. Within walking distance to New Market Centre, AppalCart route and other in-town amenities!
Zillow last checked: 9 hours ago
Listing updated: June 17, 2025 at 03:10pm
Listed by:
Jason Eldreth 828-297-1000,
A PLUS Realty
Bought with:
Kimmy Tiedemann, 279258
Keller Williams High Country
Source: High Country AOR,MLS#: 253284 Originating MLS: High Country Association of Realtors Inc.
Originating MLS: High Country Association of Realtors Inc.
Facts & features
Interior
Bedrooms & bathrooms
- Bedrooms: 4
- Bathrooms: 2
- Full bathrooms: 2
Heating
- Electric, Gas, Heat Pump, Wood
Cooling
- Central Air
Appliances
- Included: Dryer, Dishwasher, Electric Range, Gas Water Heater, Washer
- Laundry: Main Level
Features
- Basement: Unfinished
- Number of fireplaces: 2
- Fireplace features: Two, Masonry
Interior area
- Total structure area: 3,283
- Total interior livable area: 2,035 sqft
- Finished area above ground: 2,035
- Finished area below ground: 0
Property
Parking
- Total spaces: 1
- Parking features: Asphalt, Attached, Driveway, Garage, One Car Garage
- Attached garage spaces: 1
- Has uncovered spaces: Yes
Features
- Levels: One
- Stories: 1
- Patio & porch: Open
Lot
- Size: 0.48 Acres
Details
- Additional structures: Shed(s)
- Parcel number: 2910394217000
- Zoning description: R1,Residential
Construction
Type & style
- Home type: SingleFamily
- Architectural style: Ranch
- Property subtype: Single Family Residence
Materials
- Brick, Wood Frame
- Foundation: Basement
- Roof: Metal
Condition
- Year built: 1943
Utilities & green energy
- Sewer: Public Sewer
- Water: Public
- Utilities for property: Cable Available, High Speed Internet Available
Community & neighborhood
Community
- Community features: Long Term Rental Allowed
Location
- Region: Boone
- Subdivision: None
Other
Other facts
- Listing terms: Cash,Conventional,New Loan
- Road surface type: Paved
Price history
| Date | Event | Price |
|---|---|---|
| 6/17/2025 | Sold | $565,000-2.6%$278/sqft |
Source: | ||
| 5/1/2025 | Contingent | $579,900$285/sqft |
Source: | ||
| 4/27/2025 | Price change | $579,900-3.2%$285/sqft |
Source: | ||
| 2/4/2025 | Listed for sale | $599,000$294/sqft |
Source: | ||
Public tax history
| Year | Property taxes | Tax assessment |
|---|---|---|
| 2024 | $2,372 +2.1% | $320,500 |
| 2023 | $2,324 +3.1% | $320,500 |
| 2022 | $2,253 +17.8% | $320,500 +47.4% |
Find assessor info on the county website
Neighborhood: 28607
Nearby schools
GreatSchools rating
- 8/10Hardin Park ElementaryGrades: PK-8Distance: 0.3 mi
- 8/10Watauga HighGrades: 9-12Distance: 0.9 mi
Schools provided by the listing agent
- Elementary: Hardin Park
- High: Watauga
Source: High Country AOR. This data may not be complete. We recommend contacting the local school district to confirm school assignments for this home.
Get pre-qualified for a loan
At Zillow Home Loans, we can pre-qualify you in as little as 5 minutes with no impact to your credit score.An equal housing lender. NMLS #10287.
