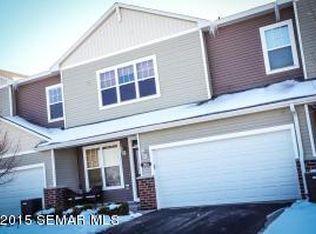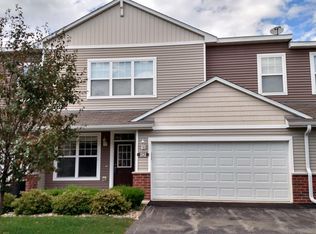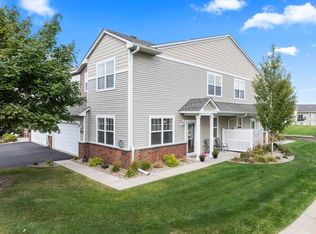Closed
$250,000
268 Emory Ln SE, Rochester, MN 55904
2beds
1,531sqft
Townhouse Side x Side
Built in 2007
871.2 Square Feet Lot
$258,200 Zestimate®
$163/sqft
$2,048 Estimated rent
Home value
$258,200
$245,000 - $271,000
$2,048/mo
Zestimate® history
Loading...
Owner options
Explore your selling options
What's special
Beautiful 2 bedroom, 2.5 bath townhome w/maple cabinetry and stainless steel appliances. 9' ceilings and open floor plan. Informal dining room adjoins the kitchen and living areas. 1/2 bath on main level with pedestal sink. Master suite with walk in closet and full bath with double sinks. Upper level laundry room/utility room. 2nd bedroom and another full bath. The loft area upstairs could be used for an office, craft area, or game room. Quiet street not facing any other units. 4 extra parking spaces directly across the driveway. Water softener new in 2023. Shingles, screens, gutters and partial siding replaced 2 years ago after hail storm and covered by the association. Close to shops, restaurants, and walking/bike paths. This property is in pristine condition and tastefully decorated.
Zillow last checked: 8 hours ago
Listing updated: May 06, 2025 at 03:35am
Listed by:
Brenda Sheldon 507-951-2071,
Property Brokers of Minnesota,
Tiffany Mundfrom 507-251-2198
Bought with:
Christi Cook
Re/Max Results
Source: NorthstarMLS as distributed by MLS GRID,MLS#: 6483013
Facts & features
Interior
Bedrooms & bathrooms
- Bedrooms: 2
- Bathrooms: 3
- Full bathrooms: 2
- 1/2 bathrooms: 1
Bedroom 1
- Level: Upper
- Area: 204.1 Square Feet
- Dimensions: 15.7x13
Bedroom 2
- Level: Upper
- Area: 149.46 Square Feet
- Dimensions: 14.10x10.6
Primary bathroom
- Level: Upper
- Area: 61.36 Square Feet
- Dimensions: 5.9x10.4
Bathroom
- Level: Main
- Area: 21.76 Square Feet
- Dimensions: 3.4x6.4
Bathroom
- Level: Upper
- Area: 42.5 Square Feet
- Dimensions: 8.5x5
Foyer
- Level: Main
- Area: 25.85 Square Feet
- Dimensions: 4.7x5.5
Informal dining room
- Level: Main
- Area: 123.76 Square Feet
- Dimensions: 10.4x11.9
Kitchen
- Level: Main
- Area: 167.14 Square Feet
- Dimensions: 12.2x13.7
Laundry
- Level: Upper
- Area: 58.1 Square Feet
- Dimensions: 7x8.3
Living room
- Level: Main
- Area: 199.5 Square Feet
- Dimensions: 15x13.3
Loft
- Level: Upper
- Area: 151.2 Square Feet
- Dimensions: 12x12.6
Heating
- Forced Air
Cooling
- Central Air
Appliances
- Included: Cooktop, Dishwasher, Disposal, Dryer, Microwave, Range, Refrigerator, Stainless Steel Appliance(s), Washer, Water Softener Owned
Features
- Basement: None
- Has fireplace: No
Interior area
- Total structure area: 1,531
- Total interior livable area: 1,531 sqft
- Finished area above ground: 1,531
- Finished area below ground: 0
Property
Parking
- Total spaces: 6
- Parking features: Attached, Asphalt, Guest
- Attached garage spaces: 2
- Uncovered spaces: 4
Accessibility
- Accessibility features: None
Features
- Levels: Two
- Stories: 2
- Patio & porch: Patio
- Pool features: None
- Fencing: None
Lot
- Size: 871.20 sqft
- Features: Zero Lot Line
Details
- Foundation area: 618
- Parcel number: 643511077659
- Zoning description: Residential-Single Family
Construction
Type & style
- Home type: Townhouse
- Property subtype: Townhouse Side x Side
- Attached to another structure: Yes
Materials
- Brick/Stone, Vinyl Siding
- Roof: Age 8 Years or Less,Asphalt
Condition
- Age of Property: 18
- New construction: No
- Year built: 2007
Utilities & green energy
- Electric: Circuit Breakers, 150 Amp Service
- Gas: Natural Gas
- Sewer: City Sewer/Connected
- Water: City Water/Connected
Community & neighborhood
Location
- Region: Rochester
- Subdivision: Forest Knoll Cndo 2nd Supp Cic313
HOA & financial
HOA
- Has HOA: Yes
- HOA fee: $275 monthly
- Services included: Lawn Care, Maintenance Grounds, Professional Mgmt, Trash, Snow Removal, Water
- Association name: Infinity
- Association phone: 507-285-5082
Price history
| Date | Event | Price |
|---|---|---|
| 3/29/2024 | Sold | $250,000-0.8%$163/sqft |
Source: | ||
| 2/2/2024 | Pending sale | $252,000$165/sqft |
Source: | ||
| 1/31/2024 | Listed for sale | $252,000+29.6%$165/sqft |
Source: | ||
| 10/1/2019 | Sold | $194,500+27.1%$127/sqft |
Source: | ||
| 11/30/2015 | Sold | $153,000+2.1%$100/sqft |
Source: | ||
Public tax history
| Year | Property taxes | Tax assessment |
|---|---|---|
| 2024 | $2,773 | $208,700 -4.2% |
| 2023 | -- | $217,800 +16% |
| 2022 | $2,384 +15.3% | $187,800 +10.1% |
Find assessor info on the county website
Neighborhood: 55904
Nearby schools
GreatSchools rating
- 7/10Bamber Valley Elementary SchoolGrades: PK-5Distance: 3.6 mi
- 4/10Willow Creek Middle SchoolGrades: 6-8Distance: 2.7 mi
- 9/10Mayo Senior High SchoolGrades: 8-12Distance: 3.8 mi
Schools provided by the listing agent
- Elementary: Pinewood
- Middle: Willow Creek
- High: Mayo
Source: NorthstarMLS as distributed by MLS GRID. This data may not be complete. We recommend contacting the local school district to confirm school assignments for this home.
Get a cash offer in 3 minutes
Find out how much your home could sell for in as little as 3 minutes with a no-obligation cash offer.
Estimated market value
$258,200
Get a cash offer in 3 minutes
Find out how much your home could sell for in as little as 3 minutes with a no-obligation cash offer.
Estimated market value
$258,200


