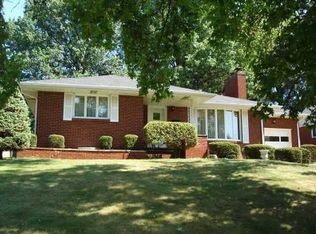Sold for $230,000
$230,000
268 Elmtree Rd, New Kensington, PA 15068
3beds
--sqft
Single Family Residence
Built in 1961
9,147.6 Square Feet Lot
$249,600 Zestimate®
$--/sqft
$1,738 Estimated rent
Home value
$249,600
$232,000 - $270,000
$1,738/mo
Zestimate® history
Loading...
Owner options
Explore your selling options
What's special
Welcome to 268 Elmtree Road in the Beautiful Rossmont Neighborhood! This Charming Ranch home has had many updates during ownership and has been very nicely maintained inside and out! The main level is very Spacious and Bright offering a lovely ceramic tile floor entry with coat closet, generous Primary bedroom with cedar closet, 2 Additional bedrooms, Full Bath, Large Living Room w/lovely bow window and wood-burning Fireplace, spacious Dining Room leading to the unique curved roof Solarium Sun Room addition w/rolled interior thermal shades, pellet stove & sliding patio door, Lovely updated Kitchen with Island, Pantry and entry to rear yard! Beautiful hardwood flooring! The Lower Level includes a spacious Family Room, Laundry & additional space for game room/home gym, 2nd Full bath and oversized 1 car integral garage! The Exterior space is wonderful with a fully fenced rear yard, patio, shed, front covered porch all on a beautifully landscaped .21 acre lot w/great curb appeal!
Zillow last checked: 8 hours ago
Listing updated: May 17, 2024 at 08:35pm
Listed by:
Patti Garrigan 724-335-4700,
CENTURY 21 AMERICAN HERITAGE
Bought with:
Karen Wantland, RS361262
HOWARD HANNA REAL ESTATE SERVICES
Source: WPMLS,MLS#: 1647112 Originating MLS: West Penn Multi-List
Originating MLS: West Penn Multi-List
Facts & features
Interior
Bedrooms & bathrooms
- Bedrooms: 3
- Bathrooms: 2
- Full bathrooms: 2
Primary bedroom
- Level: Main
- Dimensions: 14x12
Bedroom 2
- Level: Main
- Dimensions: 11x9
Bedroom 3
- Level: Main
- Dimensions: 10x9
Den
- Level: Main
- Dimensions: 12x12
Dining room
- Level: Main
- Dimensions: 11x10
Entry foyer
- Level: Main
- Dimensions: 6x4
Family room
- Level: Lower
- Dimensions: 19x12
Game room
- Level: Lower
- Dimensions: 24x14
Kitchen
- Level: Main
- Dimensions: 15x11
Laundry
- Level: Lower
- Dimensions: 22x13
Living room
- Level: Main
- Dimensions: 19x15
Heating
- Forced Air, Gas
Cooling
- Central Air
Appliances
- Included: Some Gas Appliances, Dishwasher, Stove
Features
- Kitchen Island, Pantry
- Flooring: Ceramic Tile, Hardwood, Carpet
- Windows: Multi Pane
- Basement: Full,Walk-Up Access
- Number of fireplaces: 1
- Fireplace features: Wood Burning
Property
Parking
- Total spaces: 1
- Parking features: Built In, Garage Door Opener
- Has attached garage: Yes
Features
- Levels: One
- Stories: 1
Lot
- Size: 9,147 sqft
- Dimensions: 60 x 152 x 62 x 147
Details
- Parcel number: 2404010007
Construction
Type & style
- Home type: SingleFamily
- Architectural style: Ranch
- Property subtype: Single Family Residence
Materials
- Brick
- Roof: Asphalt
Condition
- Resale
- Year built: 1961
Utilities & green energy
- Sewer: Public Sewer
- Water: Public
Community & neighborhood
Location
- Region: New Kensington
- Subdivision: Rossmont Plan
Price history
| Date | Event | Price |
|---|---|---|
| 5/17/2024 | Sold | $230,000 |
Source: | ||
| 4/3/2024 | Contingent | $230,000 |
Source: | ||
| 4/2/2024 | Listed for sale | $230,000 |
Source: | ||
Public tax history
| Year | Property taxes | Tax assessment |
|---|---|---|
| 2024 | $3,747 +5.6% | $23,470 |
| 2023 | $3,548 +1% | $23,470 |
| 2022 | $3,513 +5.6% | $23,470 |
Find assessor info on the county website
Neighborhood: 15068
Nearby schools
GreatSchools rating
- 4/10Roy A. Hunt Elementary SchoolGrades: 3-6Distance: 0.6 mi
- 2/10Valley Junior-Senior High SchoolGrades: 7-12Distance: 1 mi
- NAMartin SchoolGrades: PK-KDistance: 1.4 mi
Schools provided by the listing agent
- District: New Kensington/Arnold
Source: WPMLS. This data may not be complete. We recommend contacting the local school district to confirm school assignments for this home.
Get pre-qualified for a loan
At Zillow Home Loans, we can pre-qualify you in as little as 5 minutes with no impact to your credit score.An equal housing lender. NMLS #10287.
