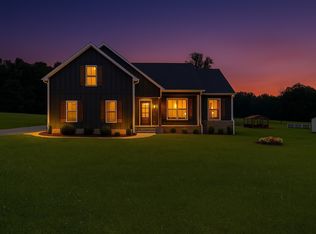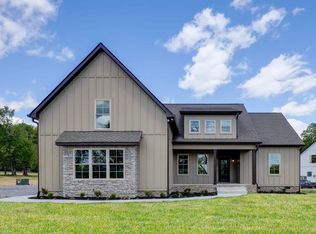Closed
$630,000
268 Dink Rut Rd, Portland, TN 37148
3beds
2,253sqft
Single Family Residence, Residential
Built in 2022
1.16 Acres Lot
$627,500 Zestimate®
$280/sqft
$2,493 Estimated rent
Home value
$627,500
$584,000 - $678,000
$2,493/mo
Zestimate® history
Loading...
Owner options
Explore your selling options
What's special
Beautiful newly built modern country home on 1.16 acres, Perfect for Entertaining, has a fenced in back yard perfect for pets. The home features a open kitchen, living, dining room layout with a built in bookcase and a propane fire place. Custom rose gold colored appliances. It has a walk in mud/laundry room from the 2 car garage with a was sink. The primary bedroom features a massive bath room with soaking tub and separate shower and walk-in closet. The other 2 bed rooms feature a walk-in closet and shared combo bath room. The bonus room above the garage could be used as a 4th bedroom and features a walk in closet. The back patio is a must see feature of this house with private country views and an abundance amount of space to enjoy with Family and Friends.
Zillow last checked: 8 hours ago
Listing updated: October 09, 2024 at 07:58am
Listing Provided by:
Shane Lame 615-478-5193,
Benchmark Realty, LLC
Bought with:
Nonmls
Realtracs, Inc.
Source: RealTracs MLS as distributed by MLS GRID,MLS#: 2692688
Facts & features
Interior
Bedrooms & bathrooms
- Bedrooms: 3
- Bathrooms: 2
- Full bathrooms: 2
- Main level bedrooms: 3
Bedroom 1
- Features: Suite
- Level: Suite
- Area: 180 Square Feet
- Dimensions: 15x12
Bedroom 2
- Features: Walk-In Closet(s)
- Level: Walk-In Closet(s)
- Area: 143 Square Feet
- Dimensions: 11x13
Bedroom 3
- Features: Walk-In Closet(s)
- Level: Walk-In Closet(s)
- Area: 120 Square Feet
- Dimensions: 10x12
Bonus room
- Features: Second Floor
- Level: Second Floor
- Area: 342 Square Feet
- Dimensions: 18x19
Dining room
- Features: Combination
- Level: Combination
- Area: 132 Square Feet
- Dimensions: 12x11
Kitchen
- Features: Pantry
- Level: Pantry
- Area: 192 Square Feet
- Dimensions: 12x16
Living room
- Area: 432 Square Feet
- Dimensions: 27x16
Heating
- Central
Cooling
- Central Air
Appliances
- Included: Microwave, Refrigerator, Electric Oven, Cooktop
- Laundry: Electric Dryer Hookup, Washer Hookup
Features
- Bookcases, Built-in Features, Ceiling Fan(s), Entrance Foyer, Extra Closets, High Ceilings, Open Floorplan, Pantry, Primary Bedroom Main Floor, High Speed Internet
- Flooring: Laminate
- Basement: Crawl Space
- Number of fireplaces: 1
Interior area
- Total structure area: 2,253
- Total interior livable area: 2,253 sqft
- Finished area above ground: 2,253
Property
Parking
- Total spaces: 4
- Parking features: Garage Faces Side
- Garage spaces: 2
- Uncovered spaces: 2
Features
- Levels: One
- Stories: 2
- Patio & porch: Patio, Covered, Porch
- Fencing: Back Yard
Lot
- Size: 1.16 Acres
- Features: Level
Details
- Parcel number: 058 12009 000
- Special conditions: Standard
- Other equipment: Air Purifier
Construction
Type & style
- Home type: SingleFamily
- Architectural style: Contemporary
- Property subtype: Single Family Residence, Residential
Materials
- Masonite
- Roof: Shingle
Condition
- New construction: No
- Year built: 2022
Utilities & green energy
- Sewer: Septic Tank
- Water: Public
- Utilities for property: Water Available
Community & neighborhood
Location
- Region: Portland
- Subdivision: Halltown Springs
HOA & financial
HOA
- Has HOA: Yes
- HOA fee: $55 annually
Price history
| Date | Event | Price |
|---|---|---|
| 9/25/2024 | Sold | $630,000-9.9%$280/sqft |
Source: | ||
| 9/6/2024 | Contingent | $699,000$310/sqft |
Source: | ||
| 8/30/2024 | Price change | $699,000-0.7%$310/sqft |
Source: | ||
| 8/23/2024 | Price change | $704,000-2.9%$312/sqft |
Source: | ||
| 8/16/2024 | Listed for sale | $725,000$322/sqft |
Source: | ||
Public tax history
Tax history is unavailable.
Neighborhood: 37148
Nearby schools
GreatSchools rating
- 9/10Oakmont Elementary SchoolGrades: K-5Distance: 0.4 mi
- 7/10White House Middle SchoolGrades: 5-8Distance: 8.2 mi
- 6/10White House High SchoolGrades: 9-12Distance: 5.3 mi
Schools provided by the listing agent
- Elementary: Oakmont Elementary
- Middle: White House Middle School
- High: White House High School
Source: RealTracs MLS as distributed by MLS GRID. This data may not be complete. We recommend contacting the local school district to confirm school assignments for this home.
Get a cash offer in 3 minutes
Find out how much your home could sell for in as little as 3 minutes with a no-obligation cash offer.
Estimated market value$627,500
Get a cash offer in 3 minutes
Find out how much your home could sell for in as little as 3 minutes with a no-obligation cash offer.
Estimated market value
$627,500

