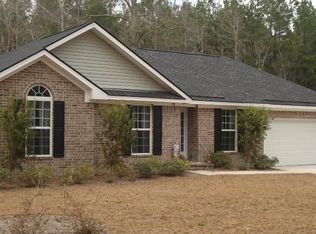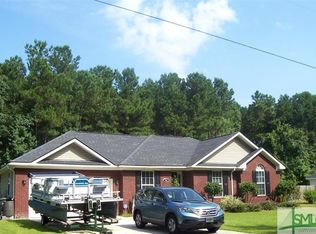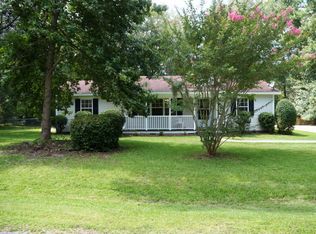Sold for $369,900
$369,900
268 Deer Road, Richmond Hill, GA 31324
3beds
1,599sqft
Single Family Residence
Built in 2008
0.37 Acres Lot
$374,200 Zestimate®
$231/sqft
$2,605 Estimated rent
Home value
$374,200
$318,000 - $442,000
$2,605/mo
Zestimate® history
Loading...
Owner options
Explore your selling options
What's special
This beautiful, 3-bedrooms, 2-bath home with an inground pool and no HOA is a must-see! New pool liner has been ordered and will be installed in 4-6 weeks. Indulge in the inviting great room with high ceilings that opens to a spacious formal dining room, ideal for entertaining. The kitchen includes a separate breakfast area, stunning cabinetry, granite countertops, stainless steel appliances, a breakfast bar, and a large pantry for plenty of storage. The owner's suite is a tranquil retreat with a tray ceiling, walk-in closet, and a luxurious bath with a double vanity, garden tub, and separate shower. The remaining guest rooms are spacious and offer storage. Outside, the fenced backyard offers a covered porch and a gorgeous pool, perfect for relaxing or entertaining. A two-car garage completes this home. Conveniently located near Richmond Hill’s top restaurants and entertainment, with easy access to I-95, this home offers a perfect blend of style, comfort, and convenience.
Zillow last checked: 8 hours ago
Listing updated: November 25, 2024 at 01:28pm
Listed by:
Tara L. Hughey 912-667-2137,
eXp Realty LLC,
Ashley Johnson 336-455-2128,
eXp Realty LLC
Bought with:
Renee B. Williams, 395080
Realty One Group Inclusion
Source: Hive MLS,MLS#: 320888
Facts & features
Interior
Bedrooms & bathrooms
- Bedrooms: 3
- Bathrooms: 2
- Full bathrooms: 2
Primary bedroom
- Features: Walk-In Closet(s)
- Level: Main
- Dimensions: 0 x 0
Bedroom 2
- Level: Main
- Dimensions: 0 x 0
Primary bathroom
- Level: Main
- Dimensions: 0 x 0
Bathroom 2
- Level: Main
- Dimensions: 0 x 0
Bathroom 2
- Dimensions: 0 x 0
Breakfast room nook
- Level: Main
- Dimensions: 0 x 0
Dining room
- Level: Main
- Dimensions: 0 x 0
Great room
- Level: Main
- Dimensions: 0 x 0
Kitchen
- Level: Main
- Dimensions: 0 x 0
Heating
- Electric, Heat Pump
Cooling
- Central Air, Electric
Appliances
- Included: Electric Water Heater, Microwave, Refrigerator
- Laundry: Laundry Room, Washer Hookup, Dryer Hookup
Features
- Breakfast Area, Tray Ceiling(s), Double Vanity, Entrance Foyer, Garden Tub/Roman Tub, High Ceilings, Main Level Primary, Primary Suite, Pantry, Pull Down Attic Stairs, Recessed Lighting, Separate Shower, Vaulted Ceiling(s), Programmable Thermostat
- Windows: Double Pane Windows
- Attic: Pull Down Stairs
- Has fireplace: No
- Common walls with other units/homes: No One Above
Interior area
- Total interior livable area: 1,599 sqft
Property
Parking
- Total spaces: 2
- Parking features: Attached, Garage Door Opener
- Garage spaces: 2
Accessibility
- Accessibility features: None
Features
- Patio & porch: Porch, Deck, Front Porch
- Exterior features: Deck
- Pool features: In Ground
- Fencing: Wood,Yard Fenced
- Has view: Yes
- View description: Trees/Woods
Lot
- Size: 0.37 Acres
- Features: Back Yard, City Lot, Level, Private
Details
- Additional structures: Other
- Parcel number: 0421082
- Zoning description: Single Family
- Special conditions: Standard
Construction
Type & style
- Home type: SingleFamily
- Architectural style: Manufactured Home,Ranch,Traditional
- Property subtype: Single Family Residence
Materials
- Vinyl Siding
- Foundation: Raised, Slab
- Roof: Composition
Condition
- New construction: No
- Year built: 2008
Utilities & green energy
- Sewer: Septic Tank
- Water: Public
- Utilities for property: Underground Utilities
Green energy
- Green verification: ENERGY STAR Certified Homes
- Energy efficient items: Windows
Community & neighborhood
Location
- Region: Richmond Hill
- Subdivision: Bryan Acres
Other
Other facts
- Listing agreement: Exclusive Right To Sell
- Listing terms: Cash,Conventional,FHA,VA Loan
- Road surface type: Asphalt
Price history
| Date | Event | Price |
|---|---|---|
| 11/22/2024 | Sold | $369,900$231/sqft |
Source: | ||
| 10/17/2024 | Listed for sale | $369,900+89.7%$231/sqft |
Source: | ||
| 9/11/2018 | Sold | $195,000-2.5%$122/sqft |
Source: Public Record Report a problem | ||
| 8/29/2018 | Pending sale | $200,000$125/sqft |
Source: Keller Williams Realty Coastal Area Partners #195781 Report a problem | ||
| 8/27/2018 | Listed for sale | $200,000+11.7%$125/sqft |
Source: Keller Williams Coastal Area Partners #195781 Report a problem | ||
Public tax history
| Year | Property taxes | Tax assessment |
|---|---|---|
| 2025 | $225 -92.5% | $114,560 +1.2% |
| 2024 | $2,989 +10.4% | $113,240 +14% |
| 2023 | $2,707 +1.8% | $99,320 +5.3% |
Find assessor info on the county website
Neighborhood: 31324
Nearby schools
GreatSchools rating
- 8/10Richmond Hill Elementary SchoolGrades: 2-3Distance: 4.7 mi
- 7/10Richmond Hill Middle SchoolGrades: 6-8Distance: 5.4 mi
- 8/10Richmond Hill High SchoolGrades: 9-12Distance: 5.2 mi
Schools provided by the listing agent
- Elementary: Richmond Hill
- Middle: Richmond Hill
- High: Richmond Hill
Source: Hive MLS. This data may not be complete. We recommend contacting the local school district to confirm school assignments for this home.
Get pre-qualified for a loan
At Zillow Home Loans, we can pre-qualify you in as little as 5 minutes with no impact to your credit score.An equal housing lender. NMLS #10287.
Sell with ease on Zillow
Get a Zillow Showcase℠ listing at no additional cost and you could sell for —faster.
$374,200
2% more+$7,484
With Zillow Showcase(estimated)$381,684


