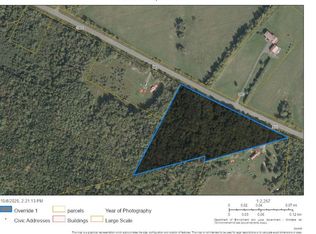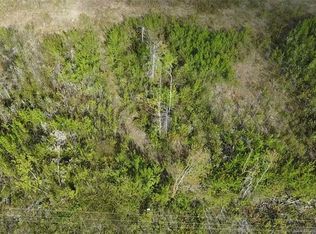This property includes the main house with a basement apartment/granny suite (accessed with its own entrance or via the basement of the main house) attached single car garage, detached workshop, storage building and approximately 34 acres PLUS a large building 28 x 70 that has been rented as a duplex, The main house is a raised split entry with a large bonus room (20 x 16) over the garage plus a sunroom on the south side of the house off the kitchen. It is open concept and the kitchen features many oak cabinets and work surface area. The dining room has a custom built china cabinet and another corner cabinet. The custom built oak desk will remain.
 The property is being sold AS IS WHERE IS with only some personal/family items to be removed prior to close. The vendor is related to the listing agent. The property has apple trees, plum trees, high bush cranberries, current bush, rhubarb. Perfect spot for a farm market garden or hobby farm plus income from the basement apartment . The duplex could be restored and would add additional income.
This property is off market, which means it's not currently listed for sale or rent on Zillow. This may be different from what's available on other websites or public sources.

