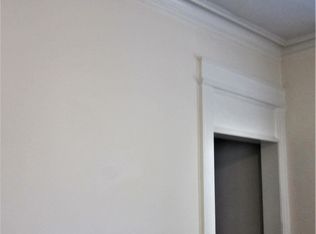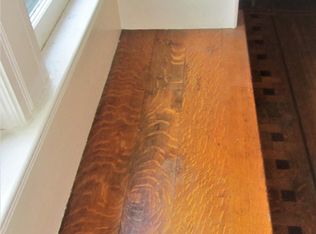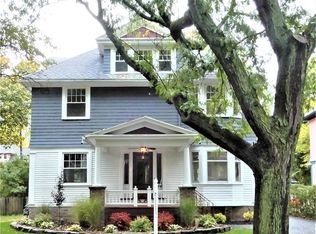Gorgeous period home filled with charm and character. Original wood trim and moldings throughout along with hardwood floors and many original built-ins.Fabulous master suite on 3rd floor with full bath and fire escape! Updated kitchen, enclosed mudroom, large deck, 2 car garage, fully fenced yard. Approximately 1900sf on the 1st two floors plus an additional 600sf on the third floor! Home has gas fired radiant heat which is more economical than forced air heating and avoids allergens and dry air. Third floor is very comfortable in the winter! Located on the quieter end of Dartmouth near the library and YMCA surrounded by beautifully maintained stately period homes.
This property is off market, which means it's not currently listed for sale or rent on Zillow. This may be different from what's available on other websites or public sources.


