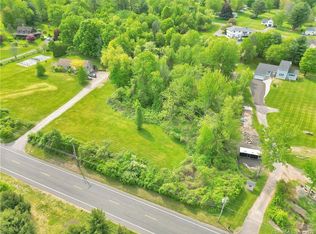Sold for $420,000 on 08/30/23
$420,000
268 Crystal Lake Road, Ellington, CT 06029
4beds
2,312sqft
Single Family Residence
Built in 1984
1.55 Acres Lot
$485,200 Zestimate®
$182/sqft
$3,272 Estimated rent
Home value
$485,200
$461,000 - $509,000
$3,272/mo
Zestimate® history
Loading...
Owner options
Explore your selling options
What's special
Spacious, 2312 sq. ft. Contemporary located in Ellington. Set back smartly from the road this property resides on 1.55 private acres. The elevated front entrance - with it's atrium-window-equipped front door - gives way to a tiled front Foyer and architecturally-stimulating Living room with vaulted ceiling, and a dazzling, hardwood-floor Dining room off the Foyer. Both rooms connect to an impressive, Laminate-floor Kitchen with center-island Breakfast Bar that is bathed in natural light. There is also an off-Kitchen - and off Dining room - cathedral-ceiling, hardwood-floor Family room with windows on 3 sides that provide lovely views of both the side and backyard, and stair access to the exterior. The main level also includes 3 large bedrooms, a primary bathroom and a nicely-appointed common bath. The upper level includes an over-sized potential-Primary bedroom with slider and railing, large overlook windows, and a full bath. The grounds include a private backyard and beautiful oversized Barn Yard Shed!!! This home has a replaced foundation, new Buderus furnace, new garage doors, new roof, and new front steps. Note, there is also an adjacent 2.15 acre parcel that is also for sale.
Zillow last checked: 8 hours ago
Listing updated: July 09, 2024 at 08:18pm
Listed by:
Pam Moriarty 860-712-0222,
Coldwell Banker Realty 860-644-2461
Bought with:
Gregory McCarthy, RES.0822214
William Raveis Real Estate
Source: Smart MLS,MLS#: 170570401
Facts & features
Interior
Bedrooms & bathrooms
- Bedrooms: 4
- Bathrooms: 4
- Full bathrooms: 3
- 1/2 bathrooms: 1
Primary bedroom
- Features: Full Bath, Wall/Wall Carpet
- Level: Main
- Area: 143 Square Feet
- Dimensions: 11 x 13
Bedroom
- Level: Main
- Area: 120 Square Feet
- Dimensions: 10 x 12
Bedroom
- Features: Wall/Wall Carpet
- Level: Main
- Area: 132 Square Feet
- Dimensions: 11 x 12
Bedroom
- Features: French Doors, Full Bath, Sliders, Wall/Wall Carpet
- Level: Upper
- Area: 225 Square Feet
- Dimensions: 15 x 15
Dining room
- Features: Hardwood Floor
- Level: Main
- Area: 180 Square Feet
- Dimensions: 12 x 15
Family room
- Features: Cathedral Ceiling(s), Ceiling Fan(s), Hardwood Floor
- Level: Main
- Area: 285 Square Feet
- Dimensions: 15 x 19
Kitchen
- Features: Kitchen Island
- Level: Main
- Area: 180 Square Feet
- Dimensions: 12 x 15
Living room
- Features: Wall/Wall Carpet
- Level: Main
- Area: 208 Square Feet
- Dimensions: 13 x 16
Heating
- Forced Air, Oil
Cooling
- Central Air
Appliances
- Included: Oven/Range, Refrigerator, Dishwasher, Water Heater
- Laundry: Lower Level
Features
- Open Floorplan, Entrance Foyer
- Windows: Thermopane Windows
- Basement: Full,Unfinished,Storage Space
- Attic: Access Via Hatch
- Has fireplace: No
Interior area
- Total structure area: 2,312
- Total interior livable area: 2,312 sqft
- Finished area above ground: 2,312
Property
Parking
- Total spaces: 2
- Parking features: Attached, Garage Door Opener, Private
- Attached garage spaces: 2
- Has uncovered spaces: Yes
Lot
- Size: 1.55 Acres
- Features: Few Trees
Details
- Additional structures: Shed(s)
- Parcel number: 1618813
- Zoning: R
Construction
Type & style
- Home type: SingleFamily
- Architectural style: Contemporary
- Property subtype: Single Family Residence
Materials
- Vinyl Siding
- Foundation: Pillar/Post/Pier
- Roof: Asphalt
Condition
- New construction: No
- Year built: 1984
Utilities & green energy
- Sewer: Septic Tank
- Water: Well
Green energy
- Energy efficient items: Windows
Community & neighborhood
Community
- Community features: Golf, Health Club, Lake, Library, Medical Facilities, Park
Location
- Region: Ellington
Price history
| Date | Event | Price |
|---|---|---|
| 8/30/2023 | Sold | $420,000+13.5%$182/sqft |
Source: | ||
| 7/21/2023 | Pending sale | $369,900$160/sqft |
Source: | ||
| 5/24/2023 | Listed for sale | $369,900$160/sqft |
Source: | ||
| 5/23/2023 | Contingent | $369,900$160/sqft |
Source: | ||
| 5/19/2023 | Listed for sale | $369,900+27.6%$160/sqft |
Source: | ||
Public tax history
| Year | Property taxes | Tax assessment |
|---|---|---|
| 2025 | $7,701 +3.1% | $207,580 |
| 2024 | $7,473 +5% | $207,580 |
| 2023 | $7,120 +5.5% | $207,580 |
Find assessor info on the county website
Neighborhood: 06029
Nearby schools
GreatSchools rating
- 8/10Crystal Lake SchoolGrades: PK-6Distance: 3.9 mi
- 7/10Ellington Middle SchoolGrades: 7-8Distance: 2.3 mi
- 9/10Ellington High SchoolGrades: 9-12Distance: 0.7 mi
Schools provided by the listing agent
- High: Ellington
Source: Smart MLS. This data may not be complete. We recommend contacting the local school district to confirm school assignments for this home.

Get pre-qualified for a loan
At Zillow Home Loans, we can pre-qualify you in as little as 5 minutes with no impact to your credit score.An equal housing lender. NMLS #10287.
Sell for more on Zillow
Get a free Zillow Showcase℠ listing and you could sell for .
$485,200
2% more+ $9,704
With Zillow Showcase(estimated)
$494,904