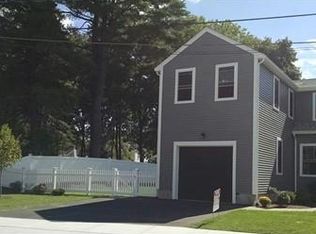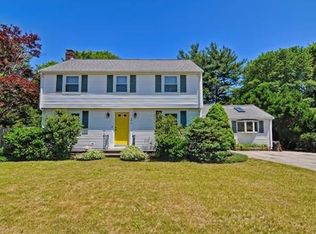Sold for $690,000
$690,000
268 Common St, Walpole, MA 02081
4beds
1,934sqft
Single Family Residence
Built in 1910
7,204 Square Feet Lot
$688,800 Zestimate®
$357/sqft
$4,057 Estimated rent
Home value
$688,800
$641,000 - $737,000
$4,057/mo
Zestimate® history
Loading...
Owner options
Explore your selling options
What's special
Living w/ Condo Convenience in Walpole! This classic NE farmhouse style townhouse lives like a single-family home! Enjoy your own fenced yard, private driveway, garage, and private basement. All the amenities of owning a home without cutting grass and shoveling. This offers the space and privacy you crave. With 4 bedrooms, 2.5 baths, and central air, this home is designed for comfort. Has a first floor bedroom for anyone who prefers. A 3-season screened-in porch is perfect for relaxing, while the second-floor laundry adds everyday convenience. Two full baths on the second floor are a real relationship saver. Pet-friendly and worry-free, with a low monthly condo fee covering snow removal, lawn care, and master insurance. Don't miss this rare opportunity for single-family-style living with condo conveniences! Entirely renovated in 2017 w/ new ACs, Furnaces, Electrical & Plumbing & Windows. Close to high school, trails, dwntwn, train, bus, & shops
Zillow last checked: 8 hours ago
Listing updated: July 28, 2025 at 08:42am
Listed by:
Michael Mahoney 617-615-9435,
Real Broker MA, LLC 855-450-0442
Bought with:
Lauren Myers
Cali Realty Group, Inc.
Source: MLS PIN,MLS#: 73362036
Facts & features
Interior
Bedrooms & bathrooms
- Bedrooms: 4
- Bathrooms: 3
- Full bathrooms: 2
- 1/2 bathrooms: 1
- Main level bathrooms: 1
Primary bedroom
- Features: Bathroom - Full, Ceiling Fan(s), Walk-In Closet(s), Flooring - Stone/Ceramic Tile, Double Vanity, Remodeled
- Level: Second
- Area: 188.5
- Dimensions: 14.5 x 13
Bedroom 2
- Features: Flooring - Wall to Wall Carpet
- Level: Second
- Area: 161.71
- Dimensions: 10.3 x 15.7
Bedroom 3
- Features: Flooring - Wall to Wall Carpet
- Level: Second
- Area: 164.35
- Dimensions: 12.9 x 12.74
Bedroom 4
- Features: Closet/Cabinets - Custom Built, Flooring - Wall to Wall Carpet
- Level: First
- Area: 137.16
- Dimensions: 10.8 x 12.7
Primary bathroom
- Features: Yes
Bathroom 1
- Features: Bathroom - Half, Remodeled, Lighting - Sconce, Pedestal Sink
- Level: Main,First
- Area: 35.4
- Dimensions: 6 x 5.9
Bathroom 2
- Features: Bathroom - Full, Bathroom - With Shower Stall, Ceiling Fan(s), Remodeled
- Level: Second
- Area: 78.62
- Dimensions: 9.26 x 8.49
Bathroom 3
- Features: Bathroom - Full, Bathroom - With Tub, Recessed Lighting
- Level: Second
- Area: 85.5
- Dimensions: 9.5 x 9
Dining room
- Features: Closet/Cabinets - Custom Built, Flooring - Hardwood, Exterior Access, Slider
- Level: Main,First
- Area: 123.26
- Dimensions: 12.8 x 9.63
Kitchen
- Features: Flooring - Hardwood, Countertops - Stone/Granite/Solid, Kitchen Island, Recessed Lighting, Remodeled, Gas Stove, Lighting - Pendant
- Level: Main,First
- Area: 255
- Dimensions: 17 x 15
Living room
- Features: Ceiling Fan(s), Flooring - Hardwood
- Level: Main,First
- Area: 196.68
- Dimensions: 14.9 x 13.2
Heating
- Central, Forced Air, Natural Gas
Cooling
- Central Air, Dual
Appliances
- Included: Gas Water Heater, Dishwasher, Microwave, Refrigerator
- Laundry: Second Floor
Features
- Pantry, Finish - Sheetrock
- Flooring: Wood, Tile, Carpet
- Basement: Full,Concrete
- Has fireplace: No
Interior area
- Total structure area: 1,934
- Total interior livable area: 1,934 sqft
- Finished area above ground: 1,934
Property
Parking
- Total spaces: 4
- Parking features: Attached, Heated Garage, Storage, Garage Faces Side, Oversized, Off Street
- Attached garage spaces: 1
- Uncovered spaces: 3
Features
- Patio & porch: Porch - Enclosed, Deck, Deck - Vinyl
- Exterior features: Porch - Enclosed, Deck, Deck - Vinyl, Rain Gutters, Sprinkler System, Fenced Yard, ET Irrigation Controller
- Fencing: Fenced/Enclosed,Fenced
Lot
- Size: 7,204 sqft
- Features: Corner Lot
Details
- Parcel number: M:00034 B:00217 L:00001,4970098
- Zoning: 1020-condo
Construction
Type & style
- Home type: SingleFamily
- Architectural style: Colonial
- Property subtype: Single Family Residence
- Attached to another structure: Yes
Materials
- Frame
- Foundation: Stone, Granite
- Roof: Shingle
Condition
- Year built: 1910
Utilities & green energy
- Electric: Circuit Breakers, 200+ Amp Service
- Sewer: Public Sewer
- Water: Public
- Utilities for property: for Gas Range, for Gas Oven
Green energy
- Water conservation: ET Irrigation Controller
Community & neighborhood
Community
- Community features: Public Transportation, Pool, Walk/Jog Trails, Golf, Conservation Area, Highway Access, House of Worship, Public School, T-Station
Location
- Region: Walpole
Other
Other facts
- Listing terms: Contract
Price history
| Date | Event | Price |
|---|---|---|
| 7/28/2025 | Sold | $690,000-1.3%$357/sqft |
Source: MLS PIN #73362036 Report a problem | ||
| 7/1/2025 | Listed for sale | $699,000$361/sqft |
Source: MLS PIN #73362036 Report a problem | ||
| 6/20/2025 | Contingent | $699,000$361/sqft |
Source: MLS PIN #73362036 Report a problem | ||
| 6/4/2025 | Price change | $699,000-2.8%$361/sqft |
Source: MLS PIN #73362036 Report a problem | ||
| 5/13/2025 | Price change | $719,000-4%$372/sqft |
Source: MLS PIN #73362036 Report a problem | ||
Public tax history
| Year | Property taxes | Tax assessment |
|---|---|---|
| 2025 | $8,382 +3.8% | $653,300 +7% |
| 2024 | $8,072 +3.7% | $610,600 +9% |
| 2023 | $7,781 +5.7% | $560,200 +10% |
Find assessor info on the county website
Neighborhood: 02081
Nearby schools
GreatSchools rating
- 6/10Boyden SchoolGrades: K-5Distance: 2.3 mi
- 6/10Bird Middle SchoolGrades: 6-8Distance: 1.1 mi
- 7/10Walpole High SchoolGrades: 9-12Distance: 0.1 mi
Schools provided by the listing agent
- Elementary: Boyden Es
- Middle: Walpole Ms
- High: Walpole Hs
Source: MLS PIN. This data may not be complete. We recommend contacting the local school district to confirm school assignments for this home.
Get a cash offer in 3 minutes
Find out how much your home could sell for in as little as 3 minutes with a no-obligation cash offer.
Estimated market value$688,800
Get a cash offer in 3 minutes
Find out how much your home could sell for in as little as 3 minutes with a no-obligation cash offer.
Estimated market value
$688,800

