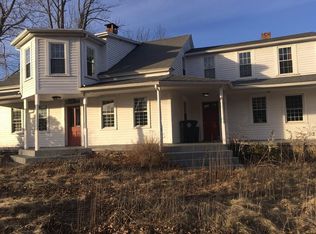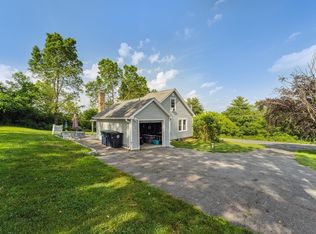Private country living await you in this 41.63 ACRE EQUESTRIAN retreat w/ 4 stall BARN (3 - 12x12 & 1 - 16x12 foaling stall), heated tack room, hay loft, water/ electricity & storage area that can double as kennel space. 5+ cleared acres offer many paddock configurations, run ins & outdoor ARENA waiting for a little TLC. Large Pond allows for summer fishing, winter skating or clear out some existing trails & take your horses for a ride! Gorgeous 2004 custom built 3 BD, 2.5 bath contemporary home w/ almost 3000 sq ft of living space offers open floor plan w/ upgraded kitchen, cherry cabinets & granite. Cathedral sun splashed great room w/ floor to ceiling 2 sided stone fireplace, den & walk out to deck where you can enjoy watching your horses graze, wildlife frolic & the beauty of changing seasons. Upstairs; 3 Spacious bedrooms, office nook, full bath, Master BD w/ FP & master bath w/ dual vanity & Jacuzzi tub. Great location near 84, rt20 & Mass Pike!
This property is off market, which means it's not currently listed for sale or rent on Zillow. This may be different from what's available on other websites or public sources.

