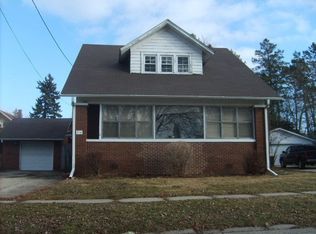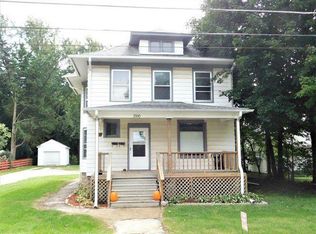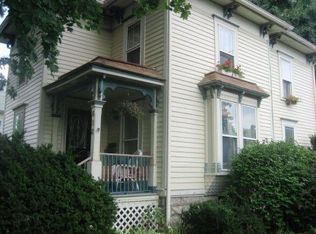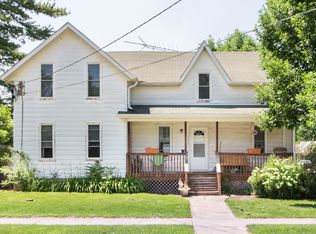Closed
$230,000
268 Charles St, Sycamore, IL 60178
3beds
1,520sqft
Single Family Residence
Built in 1886
7,187.4 Square Feet Lot
$239,900 Zestimate®
$151/sqft
$2,014 Estimated rent
Home value
$239,900
$190,000 - $305,000
$2,014/mo
Zestimate® history
Loading...
Owner options
Explore your selling options
What's special
Charming Two-Story Vintage Home in the Heart of Sycamore This delightful two-story home brimming with vintage charm is perfectly situated on a corner lot in the heart of Sycamore. Enjoy in-town living with easy access to downtown Sycamore and the excitement of the Pumpkin Fest Parade, just steps away! The inviting wrap-around porch is an ideal spot to relax with your morning coffee or unwind after a long day. Inside, you'll find original hardwood flooring throughout, adding warmth and character to every room. The spacious living and dining rooms are bright and airy, each featuring a large picture window that lets in plenty of natural light. Beautiful glass-front double doors lead into the dining room, adding a touch of elegance. The kitchen boasts abundant white cabinetry, generous countertop space, and black appliances. A built-in butler's pantry provides additional storage between the dining area and kitchen. Note: the dishwasher is being sold "as-is," as the seller is unsure of its working condition. A convenient powder room is located on the main level for guests. Throughout the home, you'll discover stunning original woodwork, including baseboards, trim, doors, and an exquisite staircase-all contributing to the home's timeless charm. Upstairs, you'll find three generously sized bedrooms, each with hardwood flooring, ceiling fans, and ample closet space. The updated full bathroom features tile flooring, a tub/shower combination, a pedestal sink, beadboard walls, and updated lighting. The full, unfinished basement houses the laundry area, complete with a utility sink, and the washer and dryer are included with the home. Outside, the oversized 2.5-car detached garage offers additional storage with floored attic space above, while the large asphalt driveway provides plenty of parking. Recent updates include a new furnace (2019), air conditioning (2016), and water heater (2020). Most windows have been replaced within the past 7-10 years, with the exception of the picture windows. This home's prime location puts you close to downtown Sycamore, shopping, dining, and more-all within the highly rated Sycamore School District. Don't miss the chance to make this vintage charmer your own. Schedule your showing today!
Zillow last checked: 8 hours ago
Listing updated: March 05, 2025 at 12:54am
Listing courtesy of:
Melissa Mobile 815-501-4011,
Hometown Realty Group
Bought with:
Rachel Szczepaniak
Suburban Life Realty, Ltd
Source: MRED as distributed by MLS GRID,MLS#: 12269064
Facts & features
Interior
Bedrooms & bathrooms
- Bedrooms: 3
- Bathrooms: 2
- Full bathrooms: 1
- 1/2 bathrooms: 1
Primary bedroom
- Features: Flooring (Hardwood)
- Level: Second
- Area: 156 Square Feet
- Dimensions: 12X13
Bedroom 2
- Features: Flooring (Hardwood)
- Level: Second
- Area: 150 Square Feet
- Dimensions: 10X15
Bedroom 3
- Features: Flooring (Hardwood)
- Level: Second
- Area: 143 Square Feet
- Dimensions: 11X13
Dining room
- Features: Flooring (Hardwood)
- Level: Main
- Area: 182 Square Feet
- Dimensions: 14X13
Foyer
- Features: Flooring (Hardwood)
- Level: Main
- Area: 120 Square Feet
- Dimensions: 8X15
Kitchen
- Features: Kitchen (Pantry-Closet), Flooring (Hardwood)
- Level: Main
- Area: 182 Square Feet
- Dimensions: 14X13
Living room
- Features: Flooring (Hardwood)
- Level: Main
- Area: 195 Square Feet
- Dimensions: 13X15
Heating
- Natural Gas, Forced Air
Cooling
- Central Air
Appliances
- Included: Range, Dishwasher, Refrigerator, Washer, Dryer
- Laundry: Sink
Features
- Flooring: Hardwood
- Basement: Unfinished,Full
Interior area
- Total structure area: 0
- Total interior livable area: 1,520 sqft
Property
Parking
- Total spaces: 2.5
- Parking features: Asphalt, Garage Door Opener, On Site, Garage Owned, Detached, Garage
- Garage spaces: 2.5
- Has uncovered spaces: Yes
Accessibility
- Accessibility features: No Disability Access
Features
- Stories: 2
- Patio & porch: Porch
Lot
- Size: 7,187 sqft
- Dimensions: 98X80X98X77
- Features: Corner Lot
Details
- Parcel number: 0632384001
- Special conditions: None
- Other equipment: Water-Softener Owned, Ceiling Fan(s)
Construction
Type & style
- Home type: SingleFamily
- Property subtype: Single Family Residence
Materials
- Vinyl Siding
- Foundation: Block
- Roof: Asphalt
Condition
- New construction: No
- Year built: 1886
Utilities & green energy
- Electric: Circuit Breakers, 100 Amp Service
- Sewer: Public Sewer
- Water: Public
Community & neighborhood
Security
- Security features: Carbon Monoxide Detector(s)
Community
- Community features: Curbs, Sidewalks, Street Lights, Street Paved
Location
- Region: Sycamore
HOA & financial
HOA
- Services included: None
Other
Other facts
- Listing terms: FHA
- Ownership: Fee Simple
Price history
| Date | Event | Price |
|---|---|---|
| 2/28/2025 | Sold | $230,000+2.3%$151/sqft |
Source: | ||
| 2/20/2025 | Listing removed | $2,000$1/sqft |
Source: MRED as distributed by MLS GRID #12276079 | ||
| 2/8/2025 | Contingent | $224,900$148/sqft |
Source: | ||
| 1/30/2025 | Price change | $224,900-2.2%$148/sqft |
Source: | ||
| 1/23/2025 | Listed for rent | $2,000$1/sqft |
Source: MRED as distributed by MLS GRID #12276079 | ||
Public tax history
| Year | Property taxes | Tax assessment |
|---|---|---|
| 2024 | $5,006 +5% | $66,214 +12.8% |
| 2023 | $4,766 +5.2% | $58,686 +9% |
| 2022 | $4,533 +5.5% | $53,826 +6.5% |
Find assessor info on the county website
Neighborhood: 60178
Nearby schools
GreatSchools rating
- 3/10South Prairie Elementary SchoolGrades: PK-5Distance: 0.7 mi
- 5/10Sycamore Middle SchoolGrades: 6-8Distance: 1.3 mi
- 8/10Sycamore High SchoolGrades: 9-12Distance: 0.8 mi
Schools provided by the listing agent
- District: 427
Source: MRED as distributed by MLS GRID. This data may not be complete. We recommend contacting the local school district to confirm school assignments for this home.

Get pre-qualified for a loan
At Zillow Home Loans, we can pre-qualify you in as little as 5 minutes with no impact to your credit score.An equal housing lender. NMLS #10287.



