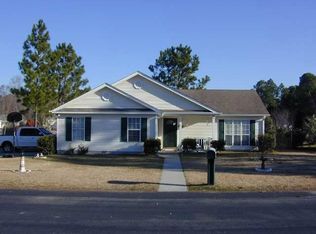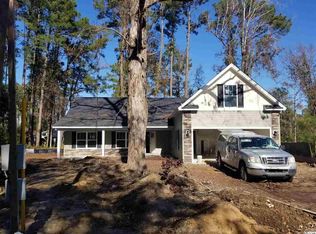JUST COMPLETED AND READY TO MOVE IN! Suitable for a large family, this highly functional custom design has a master suite down plus another bedroom with private bathroom and a half bath downstairs. Also downstairs is a large living room with gas fireplace surrounded by custom shelving, all open to the kitchen and dining area, plus a large covered porch. Upstairs is another suite with private bath and large walk-in closet, plus two more good-sized bedrooms and hall bath. The spacious kitchen opens to the dining and living areas and features a gas stovetop with vent, separate built-in oven and microwave, center island, granite California-style (one level) wide countertop. Master Suite features include his and her vanity areas, huge walk-in closet with natural light, custom zero-threshhold tiled shower with fixed as well as hand-held shower head and dual light/exhaust can-fans. Added insulation for sound-proofing between the floors and rooms, the special layout with natural light in large, walk-in master suite closet, and granite countertops on all bathroom cabinets show the care and detail that have gone into this home. The over-sized covered porch, over-sized garage, and fireplace with bookshelves compliment this superior open floor plan. The home is being built by one of the area's longest standing custom builders with an impeccable customer satisfaction records. Better workmanship, better materials, and a better plan by a better builder add up to more value and a lifetime of happiness with this new five bedroom home.Note: the large covered back porch (AKA the outdoor living room) can be screened for an additional fee. This home includes an allowance for buyer to select own refrigerator.
This property is off market, which means it's not currently listed for sale or rent on Zillow. This may be different from what's available on other websites or public sources.


