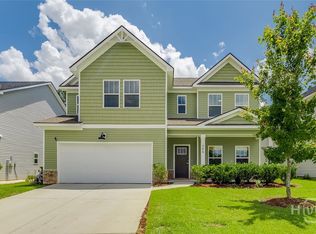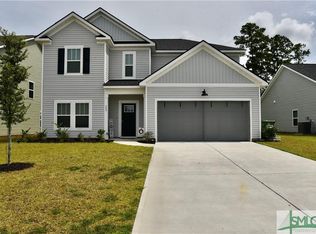Sold for $485,000
$485,000
268 Cattle Run Way, Pooler, GA 31322
4beds
2,922sqft
Single Family Residence
Built in 2019
7,405.2 Square Feet Lot
$484,800 Zestimate®
$166/sqft
$2,841 Estimated rent
Home value
$484,800
$456,000 - $519,000
$2,841/mo
Zestimate® history
Loading...
Owner options
Explore your selling options
What's special
Welcome home to 268 Cattle Run Way in Pooler, just minutes from Savannah’s charm, shopping, dining, and entertainment. This spacious two-story retreat greets you with an inviting foyer and formal dining room accented by wainscoting and a tray ceiling. The gourmet kitchen boasts a massive island, stainless appliances, and a Butler’s pantry, flowing into a sunlit living area with luxury vinyl plank floors. Downstairs also offers a flexible bedroom/office, full bath, and convenient mudroom. The garage includes an EV charger and workbench. Upstairs, find two bedrooms with a shared bath, a large loft, and dedicated laundry room. The impressive master suite features tray ceilings, dual vanities, separate shower, soaking tub, and expansive walk-in closet. Outside, relax on a covered patio with no rear neighbors and a storage building in the private backyard. Immediate occupancy available.
Zillow last checked: 8 hours ago
Listing updated: July 16, 2025 at 08:18am
Listed by:
Tommy Danos 912-660-6412,
ERA Southeast Coastal
Bought with:
Deanna N. Taylor, 362095
Realty One Group Inclusion
Source: Hive MLS,MLS#: SA328931 Originating MLS: Savannah Multi-List Corporation
Originating MLS: Savannah Multi-List Corporation
Facts & features
Interior
Bedrooms & bathrooms
- Bedrooms: 4
- Bathrooms: 3
- Full bathrooms: 3
Primary bedroom
- Features: Walk-In Closet(s)
- Level: Upper
- Dimensions: 13 x 15
Bedroom 2
- Level: Upper
- Dimensions: 11 x 14
Bedroom 3
- Level: Upper
- Dimensions: 13 x 11
Bathroom 4
- Level: Main
- Dimensions: 11 x 12
Bonus room
- Level: Upper
- Dimensions: 16 x 19
Breakfast room nook
- Level: Main
- Dimensions: 11 x 11
Dining room
- Level: Main
- Dimensions: 13 x 13
Family room
- Features: Fireplace
- Level: Lower
- Dimensions: 18 x 19
Kitchen
- Level: Main
- Dimensions: 11 x 13
Heating
- Central, Electric
Cooling
- Central Air, Electric
Appliances
- Included: Some Electric Appliances, Cooktop, Dishwasher, Electric Water Heater, Disposal, Microwave, Oven
- Laundry: Laundry Room, Upper Level, Washer Hookup, Dryer Hookup
Features
- Attic, Butler's Pantry, Breakfast Area, Ceiling Fan(s), Double Vanity, Entrance Foyer, Gourmet Kitchen, High Ceilings, Kitchen Island, Primary Suite, Pantry, Pull Down Attic Stairs, Permanent Attic Stairs, Separate Shower, Upper Level Primary, Programmable Thermostat
- Windows: Double Pane Windows
- Attic: Pull Down Stairs
- Has fireplace: No
Interior area
- Total interior livable area: 2,922 sqft
Property
Parking
- Total spaces: 2
- Parking features: Attached, Garage Door Opener, Kitchen Level, Off Street
- Garage spaces: 2
Features
- Patio & porch: Covered, Patio, Front Porch
- Pool features: Community
- Fencing: Invisible
- Has view: Yes
- View description: Trees/Woods
Lot
- Size: 7,405 sqft
- Dimensions: 7,405
- Features: Back Yard, Cul-De-Sac, Level, Private, Sprinkler System
Details
- Additional structures: Shed(s)
- Parcel number: 51015A08046
- Special conditions: Standard
Construction
Type & style
- Home type: SingleFamily
- Architectural style: Traditional
- Property subtype: Single Family Residence
Materials
- Vinyl Siding
- Foundation: Concrete Perimeter, Slab
- Roof: Composition
Condition
- Year built: 2019
Details
- Builder model: Wrigley
- Builder name: Trust Homes - South Coast
Utilities & green energy
- Sewer: Public Sewer
- Water: Public
- Utilities for property: Cable Available, Underground Utilities
Green energy
- Energy efficient items: Other, Windows
Community & neighborhood
Community
- Community features: Clubhouse, Pool, Fitness Center, Gated, Lake, Playground, Park, Street Lights, Sidewalks
Location
- Region: Pooler
- Subdivision: The Farm at Morgan Lakes
HOA & financial
HOA
- Has HOA: Yes
- HOA fee: $105 monthly
Other
Other facts
- Listing agreement: Exclusive Right To Sell
- Listing terms: Cash,Conventional,1031 Exchange,FHA,VA Loan
- Ownership type: Homeowner/Owner
- Road surface type: Asphalt, Paved
Price history
| Date | Event | Price |
|---|---|---|
| 7/14/2025 | Sold | $485,000-3%$166/sqft |
Source: | ||
| 7/11/2025 | Pending sale | $500,000$171/sqft |
Source: | ||
| 5/5/2025 | Price change | $500,000-2.4%$171/sqft |
Source: | ||
| 4/11/2025 | Listed for sale | $512,500+10.2%$175/sqft |
Source: | ||
| 7/19/2023 | Sold | $465,000-0.9%$159/sqft |
Source: Public Record Report a problem | ||
Public tax history
| Year | Property taxes | Tax assessment |
|---|---|---|
| 2025 | $5,555 +1.8% | $173,360 +0.9% |
| 2024 | $5,460 -3.9% | $171,800 -3.4% |
| 2023 | $5,681 +18.1% | $177,920 +19.9% |
Find assessor info on the county website
Neighborhood: 31322
Nearby schools
GreatSchools rating
- 5/10Godley Station SchoolGrades: PK-8Distance: 1.1 mi
- 2/10Groves High SchoolGrades: 9-12Distance: 7 mi
Schools provided by the listing agent
- Elementary: Godley Station
- Middle: Godley Station
- High: New Hampstead
Source: Hive MLS. This data may not be complete. We recommend contacting the local school district to confirm school assignments for this home.

Get pre-qualified for a loan
At Zillow Home Loans, we can pre-qualify you in as little as 5 minutes with no impact to your credit score.An equal housing lender. NMLS #10287.

