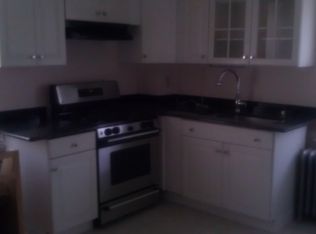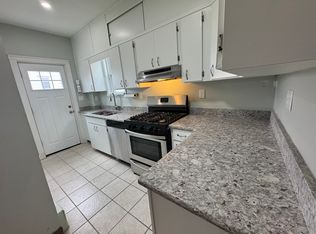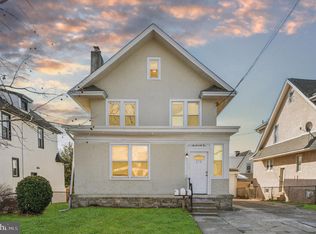Sold for $450,000
$450,000
268 Burmont Rd, Drexel Hill, PA 19026
4beds
2,429sqft
Single Family Residence
Built in 1935
3,920 Square Feet Lot
$462,900 Zestimate®
$185/sqft
$2,516 Estimated rent
Home value
$462,900
$417,000 - $514,000
$2,516/mo
Zestimate® history
Loading...
Owner options
Explore your selling options
What's special
This beautifully updated Dutch Colonial offers modern living with timeless charm. Featuring dual-zone climate control, quartz countertops, soft-close kitchen cabinetry, and stainless steel appliances, the kitchen is both stylish and functional. The open-concept layout flows effortlessly into a new deck—perfect for entertaining—while the surround sound system on the main and lower levels adds a premium touch. The finished basement includes a full three-piece bathroom and a versatile bonus room ideal for a home office, gym, or guest space. Upstairs, the spacious layout continues with a serene primary suite, two additional generously sized bedrooms, and a shared hall bath.Additional highlights include a brand-new roof, a long private driveway that accommodates up to five vehicles, a detached garage with electric, 200 amp electric service, new plumbing and a fully fenced backyard. This home offers the perfect blend of comfort, function, and style in a classic Dutch Colonial design. Do not miss the incredible opportunity schedule your showing today!
Zillow last checked: 8 hours ago
Listing updated: December 22, 2025 at 05:13pm
Listed by:
Amin Beyah 610-212-3600,
BHHS Fox & Roach-Chestnut Hill,
Listing Team: The Sivel Group, Co-Listing Team: The Sivel Group,Co-Listing Agent: Christie Jones 610-597-0734,
BHHS Fox & Roach-Chestnut Hill
Bought with:
Charvon Venson, rs375600
Realty ONE Group Focus
Source: Bright MLS,MLS#: PADE2087720
Facts & features
Interior
Bedrooms & bathrooms
- Bedrooms: 4
- Bathrooms: 4
- Full bathrooms: 3
- 1/2 bathrooms: 1
- Main level bathrooms: 1
Basement
- Level: Lower
Heating
- Hot Water, Natural Gas, Central
Cooling
- Central Air, Other
Appliances
- Included: Microwave, Built-In Range, Dishwasher, Energy Efficient Appliances, Refrigerator, Stainless Steel Appliance(s), Water Heater, Gas Water Heater
Features
- Ceiling Fan(s), Dining Area, Open Floorplan
- Doors: ENERGY STAR Qualified Doors
- Basement: Finished
- Number of fireplaces: 1
Interior area
- Total structure area: 2,429
- Total interior livable area: 2,429 sqft
- Finished area above ground: 1,629
- Finished area below ground: 800
Property
Parking
- Total spaces: 6
- Parking features: Garage Faces Front, Garage Door Opener, Detached, Driveway
- Garage spaces: 1
- Uncovered spaces: 5
Accessibility
- Accessibility features: None
Features
- Levels: Two
- Stories: 2
- Pool features: None
Lot
- Size: 3,920 sqft
- Dimensions: 50.00 x 100.00
Details
- Additional structures: Above Grade, Below Grade
- Parcel number: 16130126100
- Zoning: RESIDENTIAL
- Special conditions: Standard
Construction
Type & style
- Home type: SingleFamily
- Architectural style: Dutch,Colonial
- Property subtype: Single Family Residence
Materials
- Stucco
- Foundation: Concrete Perimeter
Condition
- New construction: No
- Year built: 1935
Utilities & green energy
- Electric: 200+ Amp Service
- Sewer: Public Sewer
- Water: Public
Community & neighborhood
Location
- Region: Drexel Hill
- Subdivision: Drexel Hill
- Municipality: UPPER DARBY TWP
Other
Other facts
- Listing agreement: Exclusive Right To Sell
- Listing terms: Cash,Conventional,FHA,VA Loan,Negotiable
- Ownership: Fee Simple
Price history
| Date | Event | Price |
|---|---|---|
| 10/8/2025 | Sold | $450,000$185/sqft |
Source: Public Record Report a problem | ||
| 6/3/2025 | Sold | $450,000$185/sqft |
Source: | ||
| 5/12/2025 | Contingent | $450,000$185/sqft |
Source: | ||
| 4/25/2025 | Listed for sale | $450,000$185/sqft |
Source: | ||
| 4/22/2025 | Contingent | $450,000$185/sqft |
Source: | ||
Public tax history
| Year | Property taxes | Tax assessment |
|---|---|---|
| 2025 | $5,280 +3.5% | $120,630 |
| 2024 | $5,102 +1% | $120,630 |
| 2023 | $5,054 +2.8% | $120,630 |
Find assessor info on the county website
Neighborhood: 19026
Nearby schools
GreatSchools rating
- 2/10Garrettford El SchoolGrades: 1-5Distance: 0.3 mi
- 2/10Drexel Hill Middle SchoolGrades: 6-8Distance: 1.1 mi
- 3/10Upper Darby Senior High SchoolGrades: 9-12Distance: 1.2 mi
Schools provided by the listing agent
- District: Upper Darby
Source: Bright MLS. This data may not be complete. We recommend contacting the local school district to confirm school assignments for this home.
Get a cash offer in 3 minutes
Find out how much your home could sell for in as little as 3 minutes with a no-obligation cash offer.
Estimated market value
$462,900


