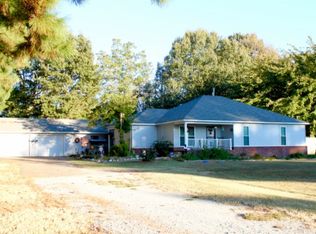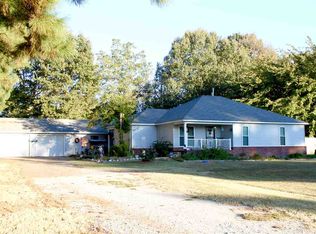4BR / 2Ba 1600ft2 available nov 1 cats are OK - purrr dogs are OK - wooof manufactured w/d hookups no smoking off-street parking QR Code Link to This Post You'll love this place! Nestled on a 1 acre lot just inside Tipton County line. Close to Millington only 3.5 miles to Wal-Mart.. Newly remodeled wonderful 4 bedroom 2 bath home. Great rental price for this 4 bedroom 2 bath home on large level lot! Large kitchen with breakfast area nice size dining room and living room combo!! The kitchen has stove dishwasher and large double sink tons of cabinets and breakfast bar. New linoleum flooring in the kitchen dining room. The living room has new hard wood flooring along with all the bedrooms. All new paint throughout. 2 car garage with new auto openers. The Garage also has two offices or use as extra room. Lots of shade trees. Huge level back yard. Plenty of off street parking. Outstanding Tipton County School: Drummonds Elementary Munford Middle and HS. Pets ok with 500 nonrefundable deposit and 50 month. One months rent deposit 2 year lease. Ready to move in on Nov 1 2016. Please call 901-356-2099 for more info and to set up a time to see. Please leave a message if no answer or text.
This property is off market, which means it's not currently listed for sale or rent on Zillow. This may be different from what's available on other websites or public sources.


