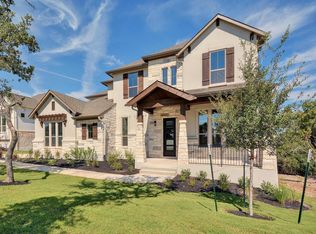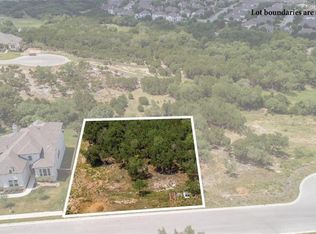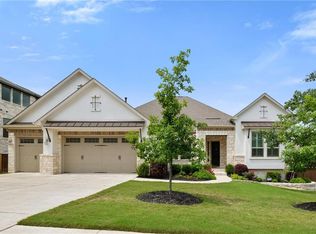This family-friendly plan features five bedrooms and four and a half baths, with a mother-in-law suite downstairs. Three bedrooms are located upstairs, along with a large gameroom and media room. With designer upgrades throughout, this home is sure to please! Hardwoods floors have been added throughout the downstairs, along with upgraded KitchenAid appliances, cedar-wrapped beams in the study and custom built-ins. Located on a cul de sac lot, this Kenwood plan offers a covered outdoor living area overlooking a large, private backyard.
This property is off market, which means it's not currently listed for sale or rent on Zillow. This may be different from what's available on other websites or public sources.


