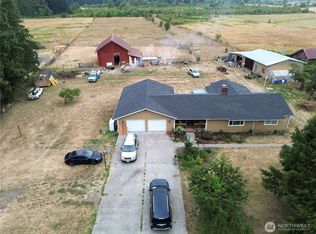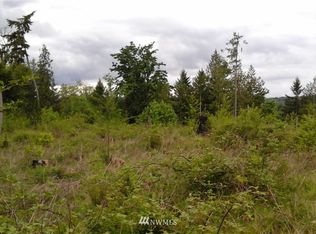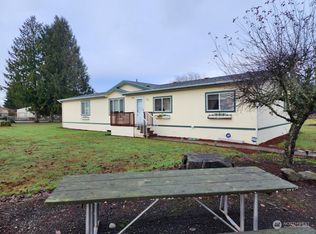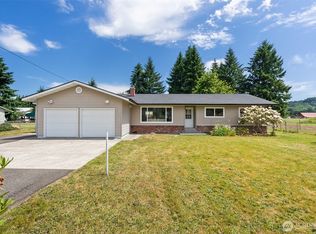Sold
Listed by:
Ben Hansen,
Voetberg Hansen Real Estate
Bought with: eXp Realty
$675,000
268 Big Hanaford Road, Centralia, WA 98531
4beds
2,032sqft
Single Family Residence
Built in 1900
4.52 Acres Lot
$661,500 Zestimate®
$332/sqft
$2,283 Estimated rent
Home value
$661,500
$628,000 - $695,000
$2,283/mo
Zestimate® history
Loading...
Owner options
Explore your selling options
What's special
Beautiful, immaculately maintained modern farmhouse beside a fish-bearing creek! Stunning hemlock millwork throughout preserves old-world charm. Dream kitchen with quartz counters, SS appliances, and ample storage — the heart of the home! Barn, stalls, and fenced pasture for horses, goats and a tidy chicken run. Tractor storage and dedicated workshop space. Two separate parcels offer potential for a compound or multigenerational living. Finished outbuilding with 3" drain—ideal for a home business or future ADU. Enjoy trout and steelhead fishing or kayaking steps from your door. Fruit trees, blueberry bushes, & room to garden for the green thumb. Brand new roof. Truly one of a kind — don’t miss it!
Zillow last checked: 8 hours ago
Listing updated: November 09, 2025 at 04:02am
Listed by:
Ben Hansen,
Voetberg Hansen Real Estate
Bought with:
Mollie Olson, 24017188
eXp Realty
Brittany Graff, 22032865
eXp Realty
Source: NWMLS,MLS#: 2417737
Facts & features
Interior
Bedrooms & bathrooms
- Bedrooms: 4
- Bathrooms: 1
- 3/4 bathrooms: 1
- Main level bathrooms: 1
- Main level bedrooms: 1
Bathroom three quarter
- Level: Main
Den office
- Level: Main
Dining room
- Level: Main
Entry hall
- Level: Main
Kitchen with eating space
- Level: Main
Living room
- Level: Main
Utility room
- Level: Main
Heating
- Fireplace, Stove/Free Standing, Wall Unit(s), Electric, Propane
Cooling
- None
Appliances
- Included: Dishwasher(s), Microwave(s), Refrigerator(s), Stove(s)/Range(s), Water Heater: Electric
Features
- Dining Room, Walk-In Pantry
- Flooring: Ceramic Tile, Hardwood, Vinyl Plank
- Windows: Double Pane/Storm Window
- Basement: None
- Number of fireplaces: 1
- Fireplace features: Gas, Main Level: 1, Fireplace
Interior area
- Total structure area: 2,032
- Total interior livable area: 2,032 sqft
Property
Parking
- Total spaces: 2
- Parking features: Detached Carport, Detached Garage, RV Parking
- Garage spaces: 2
- Has carport: Yes
Features
- Levels: Two
- Stories: 2
- Entry location: Main
- Patio & porch: Double Pane/Storm Window, Dining Room, Fireplace, Walk-In Closet(s), Walk-In Pantry, Water Heater
- Has view: Yes
- View description: Territorial
- Waterfront features: Medium Bank, Creek
Lot
- Size: 4.52 Acres
- Features: Open Lot, Paved, Barn, Dog Run, Fenced-Fully, Gated Entry, High Speed Internet, Outbuildings, RV Parking, Shop, Stable
- Topography: Equestrian,Level
- Residential vegetation: Fruit Trees, Garden Space, Pasture
Details
- Parcel number: 023480000000
- Zoning: RDD-20
- Zoning description: Jurisdiction: County
- Special conditions: Standard
Construction
Type & style
- Home type: SingleFamily
- Property subtype: Single Family Residence
Materials
- Cement Planked, Metal/Vinyl, Cement Plank
- Foundation: Concrete Ribbon
- Roof: Composition
Condition
- Very Good
- Year built: 1900
- Major remodel year: 1970
Utilities & green energy
- Electric: Company: Lewis County PUD
- Sewer: Septic Tank, Company: Septic
- Water: Individual Well, Company: Well
Community & neighborhood
Location
- Region: Centralia
- Subdivision: Big Hanaford
Other
Other facts
- Listing terms: Cash Out,Conventional,Farm Home Loan,FHA,USDA Loan,VA Loan
- Cumulative days on market: 31 days
Price history
| Date | Event | Price |
|---|---|---|
| 10/9/2025 | Sold | $675,000$332/sqft |
Source: | ||
| 9/10/2025 | Pending sale | $675,000$332/sqft |
Source: | ||
| 9/5/2025 | Price change | $675,000-3.4%$332/sqft |
Source: | ||
| 8/11/2025 | Listed for sale | $699,000$344/sqft |
Source: | ||
Public tax history
| Year | Property taxes | Tax assessment |
|---|---|---|
| 2024 | $150 +27.6% | $31,100 |
| 2023 | $118 +67.3% | $31,100 +152.8% |
| 2021 | $70 +13.3% | $12,300 +4.2% |
Find assessor info on the county website
Neighborhood: 98531
Nearby schools
GreatSchools rating
- 3/10Oakview Elementary SchoolGrades: K-6Distance: 1.9 mi
- 4/10Centralia Middle SchoolGrades: 7-8Distance: 3.4 mi
- 5/10Centralia High SchoolGrades: 9-12Distance: 4.2 mi
Schools provided by the listing agent
- Middle: Centralia Mid
- High: Centralia High
Source: NWMLS. This data may not be complete. We recommend contacting the local school district to confirm school assignments for this home.

Get pre-qualified for a loan
At Zillow Home Loans, we can pre-qualify you in as little as 5 minutes with no impact to your credit score.An equal housing lender. NMLS #10287.



