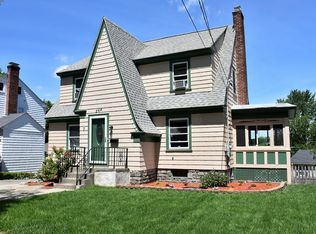Sold for $415,000
$415,000
268 Beverly Rd, Worcester, MA 01605
3beds
1,736sqft
Single Family Residence
Built in 1930
5,575 Square Feet Lot
$475,300 Zestimate®
$239/sqft
$2,975 Estimated rent
Home value
$475,300
$452,000 - $504,000
$2,975/mo
Zestimate® history
Loading...
Owner options
Explore your selling options
What's special
The spacious Burncoat neighborhood home is ready for a new owner. Beautiful hardwood floors throughout most of the first floor and 2 of the bedrooms. Front to back, fireplaced livingroom with an enclosed side porch perfect for in home office or playroom. Dining room with corner built in hutch and easy access to cabinet packed kitchen with more than enough room for a kitchen table or add an island. The 2nd floor offers a front to back main bedrooms with oversized closet space, a generous sized bathroom and 2 additional bedrooms. Looking for additional space, the walk-up attic could add more bedrooms or finish it into a spacious main suite. The walk out basement once had a finished family room, could easily to updated to have additional family or entertaining space. With a little sweat equity this house could be easily updated and shine. Updated windows, newer heating system. Convenient location for highway access and all neighborhood schools are less than 1 mile away. Don't miss out!
Zillow last checked: 8 hours ago
Listing updated: August 04, 2023 at 03:10pm
Listed by:
Diane Luong 774-239-2937,
RE/MAX Vision 508-757-4200
Bought with:
Jada Lugo
Coldwell Banker Realty - Northborough
Source: MLS PIN,MLS#: 73127740
Facts & features
Interior
Bedrooms & bathrooms
- Bedrooms: 3
- Bathrooms: 2
- Full bathrooms: 1
- 1/2 bathrooms: 1
Primary bedroom
- Level: Second
Bedroom 2
- Level: Second
Bedroom 3
- Level: Second
Primary bathroom
- Features: No
Bathroom 1
- Features: Bathroom - Half
- Level: First
Bathroom 2
- Level: Second
Dining room
- Level: First
Kitchen
- Level: First
Living room
- Level: First
Heating
- Steam, Natural Gas
Cooling
- None
Appliances
- Included: Range, Dishwasher, Microwave, Refrigerator
- Laundry: In Basement
Features
- Flooring: Wood, Tile, Carpet
- Windows: Insulated Windows
- Basement: Full,Walk-Out Access
- Number of fireplaces: 1
Interior area
- Total structure area: 1,736
- Total interior livable area: 1,736 sqft
Property
Parking
- Total spaces: 3
- Parking features: Detached, Paved Drive, Off Street, Tandem
- Garage spaces: 1
- Uncovered spaces: 2
Features
- Patio & porch: Porch - Enclosed
- Exterior features: Porch - Enclosed
Lot
- Size: 5,575 sqft
Details
- Parcel number: M:39 B:019 L:0000D,1797349
- Zoning: RS-7
Construction
Type & style
- Home type: SingleFamily
- Architectural style: Colonial
- Property subtype: Single Family Residence
Materials
- Foundation: Stone
- Roof: Shingle
Condition
- Year built: 1930
Utilities & green energy
- Sewer: Public Sewer
- Water: Public
Community & neighborhood
Community
- Community features: Public Transportation, Shopping, Highway Access, Public School
Location
- Region: Worcester
- Subdivision: Burncoat
Price history
| Date | Event | Price |
|---|---|---|
| 8/4/2023 | Sold | $415,000+3.8%$239/sqft |
Source: MLS PIN #73127740 Report a problem | ||
| 6/27/2023 | Contingent | $399,900$230/sqft |
Source: MLS PIN #73127740 Report a problem | ||
| 6/21/2023 | Listed for sale | $399,900$230/sqft |
Source: MLS PIN #73127740 Report a problem | ||
Public tax history
| Year | Property taxes | Tax assessment |
|---|---|---|
| 2025 | $5,193 +2.2% | $393,700 +6.5% |
| 2024 | $5,082 +3.9% | $369,600 +8.4% |
| 2023 | $4,890 +8.1% | $341,000 +14.7% |
Find assessor info on the county website
Neighborhood: 01605
Nearby schools
GreatSchools rating
- 5/10Thorndyke Road SchoolGrades: K-6Distance: 0.1 mi
- 3/10Burncoat Middle SchoolGrades: 7-8Distance: 0.3 mi
- 2/10Burncoat Senior High SchoolGrades: 9-12Distance: 0.3 mi
Get a cash offer in 3 minutes
Find out how much your home could sell for in as little as 3 minutes with a no-obligation cash offer.
Estimated market value$475,300
Get a cash offer in 3 minutes
Find out how much your home could sell for in as little as 3 minutes with a no-obligation cash offer.
Estimated market value
$475,300
