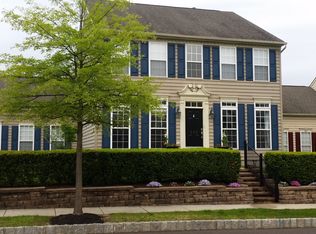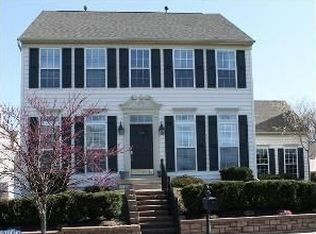This Beautiful 2 Story, 4 Bedroom, 2 1/2 Bath Colonial Home with Finished Basement, is located in the most desirable neighborhood of Bedminster Hunt and has it all. Imagine living in this Absolute Move- in - Condition home that is so close the the Newly to be, renovated town of Dublin where your commute will be easy to all main roads and state of the art stores and restaurants coming your way. The Center Hall Entry is highlighted by gleaming hardwood floors throughout the first floor and flows past the Living Room/Den/Office and Dining Room which leads into the Family Room, boasting a Gas Fireplace. The Large, Totally Remodeled Eat-In Kitchen includes Granite Counter Tops, Cherry Cabinets, Travertine Tile Floors and Backsplash. This Center Island Kitchen is complete with room for dining and extra storage which opens up to your Family Room and the perfect gathering place for your family and or social events. Convenient 1st Floor Laundry / Mud Room off the Kitchen leading into the Rear Entry Garage. Freshly painted with neutral colors throughout. Upstairs highlights 4 Bedrooms w/ Large Closets & Hall Bath. The Master Suite includes a Huge Walk-in Closet & Master Bath. The Lower Level offers a Full Finished Basement w/ Egress Window, perfect for entertaining and an unbelievable storage area.. Great walking trails & playground in the development. Association fee includes lawn cutting, snow & trash removal. Don't Miss This Opportunity... Schedule Your Appointment Today!
This property is off market, which means it's not currently listed for sale or rent on Zillow. This may be different from what's available on other websites or public sources.


