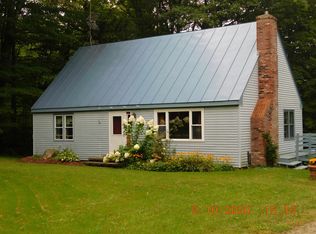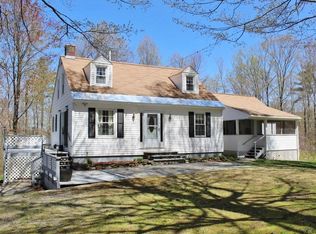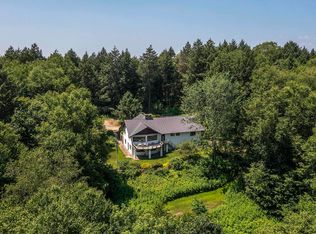Closed
Listed by:
Thaddeus J Abare,
Barrett and Valley Associates Inc. 802-875-2323
Bought with: Barrett and Valley Associates Inc.
$430,000
268 Barlow Road, Springfield, VT 05156
3beds
2,071sqft
Single Family Residence
Built in 1978
2 Acres Lot
$439,900 Zestimate®
$208/sqft
$2,692 Estimated rent
Home value
$439,900
$356,000 - $541,000
$2,692/mo
Zestimate® history
Loading...
Owner options
Explore your selling options
What's special
Welcome to this beautifully maintained 3-bedroom, 2-bathroom home set on 2 peaceful acres. This charming property offers a smart layout with two bedrooms and a full bath upstairs, while the downstairs features a private bedroom and an additional full bath ideal for guests or multi-generational living. The home has been lovingly cared for and has great features like a central vacuum, wonderful slate flooring mixed with a beautifully finished pine, and carpet that has been excellently maintained, a durable standing seam metal roof, so much natural light and much more! Mixing style, durability and longevity. This property also boasts a spacious 2 car garage which offers room for parking and storage, plus a second floor area with great potential for a workshop, studio, or simply extra space to suit your needs. Enjoy the open house site for gardening, play, or simply taking in the country views. If you're looking for a turn key home that combines comfort, space, and opportunity all just a short drive from town, this one is a must-see!
Zillow last checked: 8 hours ago
Listing updated: June 11, 2025 at 08:12am
Listed by:
Thaddeus J Abare,
Barrett and Valley Associates Inc. 802-875-2323
Bought with:
Chelsea Cary
Barrett and Valley Associates Inc.
Source: PrimeMLS,MLS#: 5035611
Facts & features
Interior
Bedrooms & bathrooms
- Bedrooms: 3
- Bathrooms: 2
- Full bathrooms: 2
Heating
- Oil, Hot Water
Cooling
- Central Air
Appliances
- Included: Dishwasher, Disposal, Dryer, Refrigerator, Washer, Electric Stove
- Laundry: 1st Floor Laundry
Features
- Central Vacuum, Dining Area, Natural Light, Natural Woodwork, Other, Indoor Storage
- Flooring: Carpet, Slate/Stone, Softwood
- Basement: Concrete,Gravel,Unfinished,Interior Entry
- Number of fireplaces: 2
- Fireplace features: Gas, Wood Burning, 2 Fireplaces
Interior area
- Total structure area: 3,481
- Total interior livable area: 2,071 sqft
- Finished area above ground: 2,071
- Finished area below ground: 0
Property
Parking
- Total spaces: 2
- Parking features: Gravel
- Garage spaces: 2
Accessibility
- Accessibility features: 1st Floor 3/4 Bathroom, 1st Floor Bedroom
Features
- Levels: One
- Stories: 1
- Exterior features: Building, Garden, Other, Storage
- Frontage length: Road frontage: 270
Lot
- Size: 2 Acres
- Features: Country Setting, Landscaped, Other, Mountain, Rural
Details
- Additional structures: Barn(s), Outbuilding
- Parcel number: 60619012391
- Zoning description: Residential
- Other equipment: Standby Generator
Construction
Type & style
- Home type: SingleFamily
- Architectural style: Cape
- Property subtype: Single Family Residence
Materials
- Cedar Exterior, Clapboard Exterior
- Foundation: Poured Concrete
- Roof: Standing Seam
Condition
- New construction: No
- Year built: 1978
Utilities & green energy
- Electric: Circuit Breakers
- Sewer: Concrete, Septic Tank
- Utilities for property: Phone, Cable Available, Other
Community & neighborhood
Security
- Security features: Carbon Monoxide Detector(s), Smoke Detector(s)
Location
- Region: Springfield
Price history
| Date | Event | Price |
|---|---|---|
| 5/23/2025 | Sold | $430,000-1.1%$208/sqft |
Source: | ||
| 4/14/2025 | Contingent | $435,000$210/sqft |
Source: | ||
| 4/10/2025 | Listed for sale | $435,000+190%$210/sqft |
Source: | ||
| 11/4/1987 | Sold | $150,000$72/sqft |
Source: Public Record Report a problem | ||
Public tax history
| Year | Property taxes | Tax assessment |
|---|---|---|
| 2024 | -- | $222,900 |
| 2023 | -- | $222,900 |
| 2022 | -- | $222,900 +14.5% |
Find assessor info on the county website
Neighborhood: 05156
Nearby schools
GreatSchools rating
- NAElm Hill SchoolGrades: PK-2Distance: 1.6 mi
- 2/10Riverside SchoolGrades: 6-8Distance: 2.2 mi
- 2/10Springfield High SchoolGrades: 9-12Distance: 2.8 mi

Get pre-qualified for a loan
At Zillow Home Loans, we can pre-qualify you in as little as 5 minutes with no impact to your credit score.An equal housing lender. NMLS #10287.


