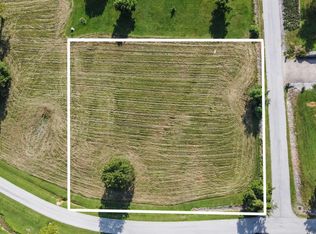Immaculately kept all brick ranch on partially finished walkout basement in beautiful Stonegate now available! This one owner home was built to impeccable standard of quality. Oversized trusses, oversized garage, custom plan with huge walk in closets throughout entire home. Master and laundry both on first floor. Large entryways and a split floorplan, great for entertaining. Formal dining room, kitchen bar and breakfast area. Massive finished space in basement with a half bath, leading out into over 1000 square ft of storage space with built in shelving. Entire home is on geothermal unit, creating more affordable heat and cooling.Tremendous curb appeal in Stonegate, proximal both to Fleming and Maysville, not far from Morehead State and lovely Cave Run Lake. With huge rooms, well thought out use of space, and a little over an acre of well manicured lawn, this is a must-see! Easy showings, appointment required. Thanks for looking! Agent related to sellers.
This property is off market, which means it's not currently listed for sale or rent on Zillow. This may be different from what's available on other websites or public sources.

