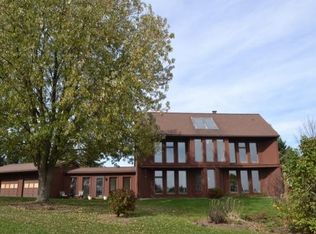Sold for $450,000
$450,000
268 Ashley Rd, Maine, NY 13802
3beds
2,921sqft
Single Family Residence
Built in 1988
18.28 Acres Lot
$477,700 Zestimate®
$154/sqft
$2,721 Estimated rent
Home value
$477,700
$401,000 - $568,000
$2,721/mo
Zestimate® history
Loading...
Owner options
Explore your selling options
What's special
Beautiful, well-maintained home in the Maine-Endwell School District. Breathtaking views and plenty of space for all of your hobbies! Charming three-bedroom, 2 1/2 bath house nestled on over 18 acres of land, complete with a spacious back deck overlooking stunning landscapes. This property boasts a newer roof, updated windows, newer well pump and water softener system a whole house generator, and central air for those hot summer days. The whole house generator provides convenience and peace of mind, allowing you to enjoy all the comforts of modern living without any worries. Come sit and enjoy the back deck, taking in the breathtaking views, and wildlife knowing that you have everything you need right at your fingertips. This beautiful home on over 18 acres of land is a rare find that offers the perfect blend of modern amenities, picturesque views, and quiet country living.
Zillow last checked: 8 hours ago
Listing updated: November 25, 2024 at 10:14am
Listed by:
Savannah Mallery,
WARREN REAL ESTATE (Vestal)
Bought with:
Shannon Hays-Gruss, 10401257652
EXIT REALTY FRONT AND CENTER
Source: GBMLS,MLS#: 327276 Originating MLS: Greater Binghamton Association of REALTORS
Originating MLS: Greater Binghamton Association of REALTORS
Facts & features
Interior
Bedrooms & bathrooms
- Bedrooms: 3
- Bathrooms: 3
- Full bathrooms: 2
- 1/2 bathrooms: 1
Bedroom
- Level: Second
- Dimensions: 12 x 11
Bedroom
- Level: Second
- Dimensions: 14 x 14
Bedroom
- Level: Second
- Dimensions: 13 x 12
Bathroom
- Level: Second
- Dimensions: 14 x 6
Bathroom
- Level: Basement
- Dimensions: 4 x 9
Bonus room
- Level: Basement
- Dimensions: 11 x 12
Dining room
- Level: First
- Dimensions: 10 x 12
Family room
- Level: Basement
- Dimensions: 23 x 25
Half bath
- Level: First
- Dimensions: 6 x 7
Kitchen
- Level: First
- Dimensions: 23 x 14
Laundry
- Level: Basement
- Dimensions: 10 x 13 (unfinished)
Living room
- Level: First
- Dimensions: 10 x 33
Office
- Level: Basement
- Dimensions: 12 x 10
Heating
- Forced Air
Cooling
- Central Air, Ceiling Fan(s)
Appliances
- Included: Dryer, Dishwasher, Free-Standing Range, Microwave, Oil Water Heater, Refrigerator, Water Softener Owned, Washer
Features
- Cathedral Ceiling(s), Hot Tub/Spa, Vaulted Ceiling(s)
- Flooring: Carpet, Tile
- Basement: Walk-Out Access
- Number of fireplaces: 1
- Fireplace features: Living Room, Gas
Interior area
- Total interior livable area: 2,921 sqft
- Finished area above ground: 2,058
- Finished area below ground: 863
Property
Parking
- Total spaces: 2
- Parking features: Driveway
- Garage spaces: 2
Features
- Levels: Two
- Stories: 2
- Patio & porch: Deck, Open
- Exterior features: Deck, Landscaping, Mature Trees/Landscape, Shed, Propane Tank - Leased
- Has spa: Yes
- Spa features: Hot Tub
Lot
- Size: 18.28 Acres
- Dimensions: 18.28
- Features: Sloped Down, Level, Landscaped
Details
- Additional structures: Shed(s)
- Parcel number: 03380006300100010230000000
Construction
Type & style
- Home type: SingleFamily
- Architectural style: Two Story
- Property subtype: Single Family Residence
Materials
- Vinyl Siding
- Foundation: Basement
Condition
- Year built: 1988
Utilities & green energy
- Sewer: Septic Tank
- Water: Well
Community & neighborhood
Location
- Region: Maine
- Subdivision: Oreilly Sub
Other
Other facts
- Listing agreement: Exclusive Right To Sell
- Ownership: OWNER
Price history
| Date | Event | Price |
|---|---|---|
| 11/21/2024 | Sold | $450,000$154/sqft |
Source: | ||
| 10/2/2024 | Contingent | $450,000$154/sqft |
Source: | ||
| 9/30/2024 | Price change | $450,000-5.3%$154/sqft |
Source: | ||
| 9/16/2024 | Listed for sale | $475,000+82.7%$163/sqft |
Source: | ||
| 10/15/2009 | Sold | $260,000-13.3%$89/sqft |
Source: Public Record Report a problem | ||
Public tax history
| Year | Property taxes | Tax assessment |
|---|---|---|
| 2024 | -- | $145,000 |
| 2023 | -- | $145,000 |
| 2022 | -- | $145,000 |
Find assessor info on the county website
Neighborhood: 13802
Nearby schools
GreatSchools rating
- 7/10Maine Memorial SchoolGrades: PK-5Distance: 2.5 mi
- 6/10Maine Endwell Middle SchoolGrades: 6-8Distance: 7.1 mi
- 6/10Maine Endwell Senior High SchoolGrades: 9-12Distance: 7.6 mi
Schools provided by the listing agent
- Elementary: Maine Memorial
- District: Maine Endwell
Source: GBMLS. This data may not be complete. We recommend contacting the local school district to confirm school assignments for this home.
