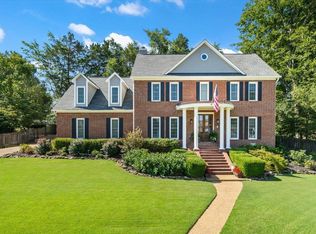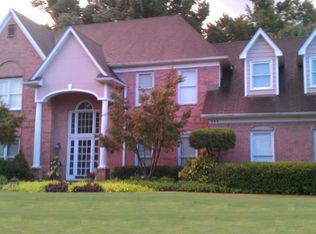Sold for $500,000
$500,000
268 Andrew Way Rd, Collierville, TN 38017
5beds
2,963sqft
Single Family Residence
Built in 1973
0.37 Acres Lot
$482,400 Zestimate®
$169/sqft
$2,700 Estimated rent
Home value
$482,400
$449,000 - $516,000
$2,700/mo
Zestimate® history
Loading...
Owner options
Explore your selling options
What's special
Welcome to this charming home nestled in a highly desirable neighborhood! This home has all the features that you want & is the perfect blend of comfort & style. 5 beds down w/a split floorplan means plenty of space for everyone. This home features 2 master bedrooms downstairs & the kitchen is a chef’s dream. With thoughtful upgrades throughout, every corner has been designed to impress, from fresh finishes to new hardware & fans. New downstairs flooring, new interior paint, new exterior paint, new iron front door, new water heater, newly floored attic…the list keeps going! The bonus room can easily become your dream office, playroom, or home gym. The real gem? A 36x20 spray foam insulated & cooled pull through workshop, ideal for hobbies, projects, or a place to escape. This welcoming neighborhood offers easy access to parks, shops, and all the perks of a vibrant community…you can even walk to the Cville Square. This house is ready to become your home sweet home!
Zillow last checked: 8 hours ago
Listing updated: March 11, 2025 at 10:52am
Listed by:
Brandy L Marek,
BHHS McLemore & Co. Realty
Bought with:
Jacob Benetz
Emmett Baird Realty, LLC
Source: MAAR,MLS#: 10187484
Facts & features
Interior
Bedrooms & bathrooms
- Bedrooms: 5
- Bathrooms: 3
- Full bathrooms: 3
Primary bedroom
- Features: Walk-In Closet(s), Sitting Area, Vaulted/Coffered Ceiling, Smooth Ceiling, Carpet
- Level: First
- Area: 280
- Dimensions: 14 x 20
Bedroom 2
- Features: Private Full Bath, Smooth Ceiling, Carpet
- Level: First
- Area: 165
- Dimensions: 11 x 15
Bedroom 3
- Features: Shared Bath, Built-in Features, Smooth Ceiling, Carpet
- Level: First
- Area: 140
- Dimensions: 10 x 14
Bedroom 4
- Features: Shared Bath, Smooth Ceiling, Carpet
- Level: First
- Area: 99
- Dimensions: 9 x 11
Bedroom 5
- Features: Smooth Ceiling, Carpet
- Level: First
- Area: 224
- Dimensions: 14 x 16
Primary bathroom
- Features: Double Vanity, Whirlpool Tub, Separate Shower, Full Bath
Dining room
- Area: 110
- Dimensions: 10 x 11
Kitchen
- Features: Updated/Renovated Kitchen, Eat-in Kitchen, Pantry, Kitchen Island
- Area: 225
- Dimensions: 15 x 15
Living room
- Features: Separate Living Room, LR/DR Combination
- Area: 221
- Dimensions: 13 x 17
Bonus room
- Area: 150
- Dimensions: 10 x 15
Den
- Width: 0
Heating
- Central
Cooling
- Central Air, Ceiling Fan(s)
Appliances
- Included: Vent Hood/Exhaust Fan, Range/Oven, Double Oven, Cooktop, Gas Cooktop, Disposal, Dishwasher, Microwave
- Laundry: Laundry Room
Features
- 1 or More BR Down, Primary Down, Vaulted/Coffered Primary, Two Primaries, Split Bedroom Plan, Luxury Primary Bath, Double Vanity Bath, Separate Tub & Shower, 2 Full Primary Baths, Full Bath Down, Smooth Ceiling, Vaulted/Coff/Tray Ceiling, Walk-In Closet(s), Mud Room, Living Room, Dining Room, Kitchen, Primary Bedroom, 2nd Bedroom, 3rd Bedroom, 4th of More Bedrooms, 1 Bath, 2 or More Baths, Play Room/Recreation Room, Laundry Room, Bonus Room, In-Law Floorplan, Storage
- Flooring: Part Carpet, Tile
- Doors: Steel Insulated Door(s)
- Windows: Double Pane Windows
- Attic: Permanent Stairs,Pull Down Stairs,Attic Access,Walk-In
- Number of fireplaces: 1
- Fireplace features: Masonry, Living Room, Other (See Remarks)
Interior area
- Total interior livable area: 2,963 sqft
Property
Parking
- Total spaces: 2
- Parking features: Driveway/Pad, Storage, Workshop in Garage, Garage Faces Front, Garage Faces Side
- Has garage: Yes
- Covered spaces: 2
- Has uncovered spaces: Yes
Accessibility
- Accessibility features: Accessible Doors
Features
- Stories: 2
- Patio & porch: Patio, Covered Patio
- Pool features: None
- Has spa: Yes
- Spa features: Whirlpool(s), Bath
Lot
- Size: 0.37 Acres
- Dimensions: 79 x 208
- Features: Some Trees, Other (See Remarks)
Details
- Additional structures: Storage
- Parcel number: C0244L F00022
Construction
Type & style
- Home type: SingleFamily
- Architectural style: Traditional
- Property subtype: Single Family Residence
Materials
- Foundation: Slab
- Roof: Composition Shingles
Condition
- New construction: No
- Year built: 1973
Utilities & green energy
- Sewer: Public Sewer
- Water: Public
Community & neighborhood
Security
- Security features: Smoke Detector(s)
Location
- Region: Collierville
- Subdivision: Gingerwood
Other
Other facts
- Price range: $500K - $500K
Price history
| Date | Event | Price |
|---|---|---|
| 3/10/2025 | Sold | $500,000$169/sqft |
Source: | ||
| 1/23/2025 | Pending sale | $500,000$169/sqft |
Source: | ||
| 1/15/2025 | Price change | $500,000-4.8%$169/sqft |
Source: | ||
| 1/3/2025 | Listed for sale | $525,000+257.1%$177/sqft |
Source: | ||
| 3/10/2005 | Sold | $147,000+33.6%$50/sqft |
Source: Public Record Report a problem | ||
Public tax history
| Year | Property taxes | Tax assessment |
|---|---|---|
| 2025 | $4,193 +0.1% | $97,275 +21.5% |
| 2024 | $4,187 +5.1% | $80,050 +5.1% |
| 2023 | $3,984 | $76,175 |
Find assessor info on the county website
Neighborhood: 38017
Nearby schools
GreatSchools rating
- 9/10Collierville Elementary SchoolGrades: PK-5Distance: 0.6 mi
- 7/10Collierville Middle SchoolGrades: 6-8Distance: 1.5 mi
- 9/10Collierville High SchoolGrades: 9-12Distance: 2 mi
Get pre-qualified for a loan
At Zillow Home Loans, we can pre-qualify you in as little as 5 minutes with no impact to your credit score.An equal housing lender. NMLS #10287.
Sell with ease on Zillow
Get a Zillow Showcase℠ listing at no additional cost and you could sell for —faster.
$482,400
2% more+$9,648
With Zillow Showcase(estimated)$492,048

