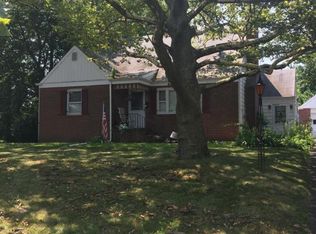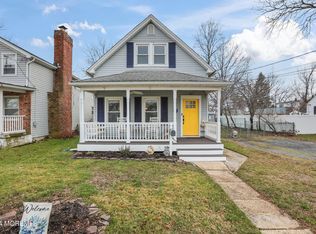Sold for $535,000 on 05/29/24
$535,000
268-270 Beers Street, Keyport, NJ 07735
4beds
2,043sqft
Single Family Residence
Built in 1953
0.25 Acres Lot
$583,700 Zestimate®
$262/sqft
$3,853 Estimated rent
Home value
$583,700
$531,000 - $642,000
$3,853/mo
Zestimate® history
Loading...
Owner options
Explore your selling options
What's special
Welcome to this charming and beautiful 4 bedroom, 2 full bath, 2043 sq ft, brick-faced cape home complete with a FULL finished basement, wood-burning fireplace, center-island eat-in kitchen & formal dining room. The fully fenced, huge 1/4 acre property, huge concrete patio, a paver patio, sliders onto Trex porch, new wooden storage shed, detached oversized garage w/ attic loft storage & above ground pool provide exceptional amenities at this outstanding property. A brand new roof, newer furnace, updated bathrooms, kitchen appliances & flooring complete the updates throughout the home. Endless storage & living space abounds in this unique, head-turning property. Only minutes from bus, train, GSP, beaches, schools and waterfront. Must see in person.
Zillow last checked: 8 hours ago
Listing updated: February 17, 2025 at 07:24pm
Listed by:
Brian Walsh 732-858-0909,
EXP Realty
Bought with:
Donna Bruno, 8434536
EXP Realty
Source: MoreMLS,MLS#: 22404733
Facts & features
Interior
Bedrooms & bathrooms
- Bedrooms: 4
- Bathrooms: 2
- Full bathrooms: 2
Bedroom
- Area: 191.8
- Dimensions: 14 x 13.7
Bedroom
- Area: 124.81
- Dimensions: 13.7 x 9.11
Bedroom
- Area: 135.63
- Dimensions: 13.7 x 9.9
Other
- Area: 198.36
- Dimensions: 17.1 x 11.6
Bonus room
- Area: 64.4
- Dimensions: 11.5 x 5.6
Bonus room
- Area: 122.57
- Dimensions: 11.9 x 10.3
Dining room
- Area: 140.17
- Dimensions: 13.1 x 10.7
Kitchen
- Description: Cabinets have been painted green.
- Area: 200.16
- Dimensions: 14.4 x 13.9
Laundry
- Area: 104.88
- Dimensions: 13.11 x 8
Living room
- Area: 270.07
- Dimensions: 20.6 x 13.11
Rec room
- Area: 311.36
- Dimensions: 22.4 x 13.9
Heating
- Steam, Natural Gas
Cooling
- Multi Units
Features
- Flooring: Vinyl, Concrete
- Basement: Ceilings - High,Finished,Full
- Number of fireplaces: 1
Interior area
- Total structure area: 2,043
- Total interior livable area: 2,043 sqft
Property
Parking
- Total spaces: 1
- Parking features: Paved, Asphalt, Driveway, Off Street, On Street, Oversized, Workshop in Garage
- Garage spaces: 1
- Has uncovered spaces: Yes
Features
- Stories: 2
- Exterior features: Storage, Swimming
- Has private pool: Yes
- Pool features: Above Ground
- Fencing: Fenced Area
Lot
- Size: 0.25 Acres
- Dimensions: 90 x 120
- Topography: Level
Details
- Parcel number: 2400033000000006
- Zoning description: Residential, Single Family
Construction
Type & style
- Home type: SingleFamily
- Architectural style: Cape Cod
- Property subtype: Single Family Residence
Materials
- Brick
- Roof: Timberline,Fiberglass
Condition
- New construction: No
- Year built: 1953
Utilities & green energy
- Sewer: Public Sewer
Community & neighborhood
Location
- Region: Keyport
- Subdivision: None
Price history
| Date | Event | Price |
|---|---|---|
| 5/29/2024 | Sold | $535,000+8.1%$262/sqft |
Source: | ||
| 3/7/2024 | Pending sale | $495,000$242/sqft |
Source: | ||
| 2/24/2024 | Listed for sale | $495,000$242/sqft |
Source: | ||
Public tax history
Tax history is unavailable.
Neighborhood: 07735
Nearby schools
GreatSchools rating
- 6/10Central SchoolGrades: PK-8Distance: 0.3 mi
- 2/10Keyport High SchoolGrades: 9-12Distance: 0.4 mi
Schools provided by the listing agent
- Elementary: Central
- Middle: Central
- High: Keyport
Source: MoreMLS. This data may not be complete. We recommend contacting the local school district to confirm school assignments for this home.

Get pre-qualified for a loan
At Zillow Home Loans, we can pre-qualify you in as little as 5 minutes with no impact to your credit score.An equal housing lender. NMLS #10287.
Sell for more on Zillow
Get a free Zillow Showcase℠ listing and you could sell for .
$583,700
2% more+ $11,674
With Zillow Showcase(estimated)
$595,374
