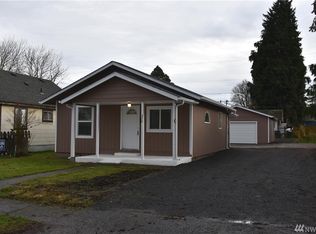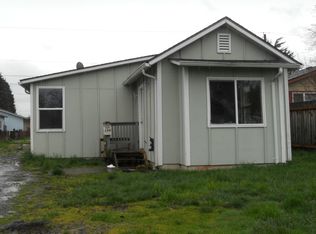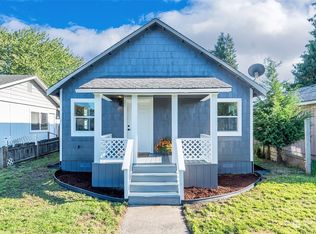House like brand new, with a shed. Beautiful tree on the front yard and back yard. $995/mo $1000 deposit $50 application fee for each adult No pet Tenant pays all utilities (water, electricity and garbage) Do not call. Text to 360-953-8133 only Or send email Tenant pays for all utilities
This property is off market, which means it's not currently listed for sale or rent on Zillow. This may be different from what's available on other websites or public sources.



