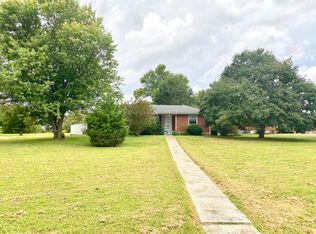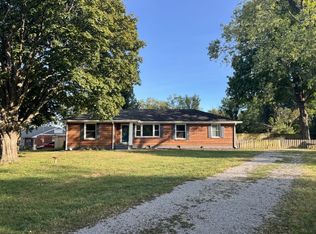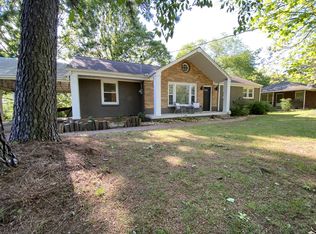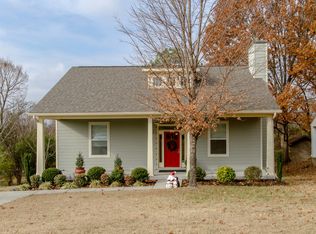Closed
$839,000
267B Riverside Dr, Nashville, TN 37206
4beds
2,904sqft
Horizontal Property Regime - Detached, Residential
Built in 2016
0.41 Acres Lot
$789,000 Zestimate®
$289/sqft
$4,861 Estimated rent
Home value
$789,000
$750,000 - $828,000
$4,861/mo
Zestimate® history
Loading...
Owner options
Explore your selling options
What's special
This hidden gem on the cusp of vibrant Lockeland Springs offers a versatile floor plan and endless possibilities! Nestled in the lush greenery of Shelby Park, it feels like your own private oasis just steps from the golf course, trails, pickleball courts, playgrounds, and a dog park.
Inside, the thoughtfully designed layout provides multiple options to suit your lifestyle. The light-filled front room makes an ideal living space, while the cozy kitchen area, complete with a gas-start wood-burning fireplace, could transform into a stunning dining room perfect for gatherings. The first-floor guestroom with a full bath doubles as a fantastic flex space—use it as a bonus room, home office, or playroom.
Featuring 10-foot ceilings, hardwood floors, and three charming porches, this home combines timeless charm with modern convenience. The gourmet kitchen is a chef’s dream, with Viking appliances, a tile-to-ceiling backsplash, and a pantry. Upstairs, retreat to the luxurious primary suite with spa-like finishes, accompanied by two additional bedrooms and a sleek, modern laundry room.
The private backyard, newly resurfaced driveway, and spacious two-car garage with ample storage and a drop zone add even more functionality. Enjoy modern touches like a Honeywell Wi-Fi thermostat and elegant plantation shutters.
Perfectly located near East Nashville favorites like Rosepepper, Two Ten Jack, and Café Roze, with Porter East and Five Points just minutes away, this home blends charm, flexibility, and convenience.
Zillow last checked: 8 hours ago
Listing updated: December 18, 2025 at 05:39am
Listing Provided by:
Meredith Smith 615-969-0406,
Benchmark Realty, LLC
Bought with:
Aaron Smith, 375037
Benchmark Realty, LLC
Source: RealTracs MLS as distributed by MLS GRID,MLS#: 2781428
Facts & features
Interior
Bedrooms & bathrooms
- Bedrooms: 4
- Bathrooms: 4
- Full bathrooms: 3
- 1/2 bathrooms: 1
- Main level bedrooms: 1
Den
- Features: Combination
- Level: Combination
- Area: 196 Square Feet
- Dimensions: 14x14
Heating
- Central
Cooling
- Central Air
Appliances
- Included: Built-In Gas Oven, Built-In Electric Range, Dishwasher, Disposal, Microwave, Refrigerator
- Laundry: Washer Hookup
Features
- Ceiling Fan(s), Entrance Foyer, Extra Closets, High Ceilings, Open Floorplan, Pantry, Smart Thermostat, Walk-In Closet(s)
- Flooring: Wood, Tile
- Basement: None,Crawl Space
- Number of fireplaces: 1
- Fireplace features: Wood Burning
Interior area
- Total structure area: 2,904
- Total interior livable area: 2,904 sqft
- Finished area above ground: 2,904
Property
Parking
- Total spaces: 2
- Parking features: Garage Faces Rear
- Attached garage spaces: 2
Features
- Levels: Two
- Stories: 2
- Patio & porch: Porch, Covered
- Exterior features: Balcony
Lot
- Size: 0.41 Acres
- Features: Level
- Topography: Level
Details
- Parcel number: 083110B00100CO
- Special conditions: Standard
Construction
Type & style
- Home type: SingleFamily
- Architectural style: Cottage
- Property subtype: Horizontal Property Regime - Detached, Residential
Materials
- Fiber Cement
- Roof: Asphalt
Condition
- New construction: No
- Year built: 2016
Utilities & green energy
- Sewer: Public Sewer
- Water: Public
- Utilities for property: Water Available
Community & neighborhood
Location
- Region: Nashville
- Subdivision: 267 Riverside Drive Townhomes
Price history
| Date | Event | Price |
|---|---|---|
| 9/28/2025 | Listing removed | $3,950$1/sqft |
Source: Zillow Rentals Report a problem | ||
| 9/24/2025 | Listed for rent | $3,950$1/sqft |
Source: Zillow Rentals Report a problem | ||
| 9/20/2025 | Listing removed | $799,900$275/sqft |
Source: | ||
| 9/14/2025 | Price change | $799,900-3%$275/sqft |
Source: | ||
| 8/24/2025 | Price change | $824,900-2.8%$284/sqft |
Source: | ||
Public tax history
| Year | Property taxes | Tax assessment |
|---|---|---|
| 2025 | -- | $228,750 +43.5% |
| 2024 | $5,189 | $159,450 |
| 2023 | $5,189 | $159,450 |
Find assessor info on the county website
Neighborhood: Barclay Drive
Nearby schools
GreatSchools rating
- 6/10Rosebank Elementary SchoolGrades: PK-5Distance: 0.5 mi
- 3/10Stratford Comp High SchoolGrades: 6-12Distance: 1.3 mi
Schools provided by the listing agent
- Elementary: Rosebank Elementary
- Middle: Stratford STEM Magnet School Lower Campus
- High: Stratford STEM Magnet School Upper Campus
Source: RealTracs MLS as distributed by MLS GRID. This data may not be complete. We recommend contacting the local school district to confirm school assignments for this home.
Get a cash offer in 3 minutes
Find out how much your home could sell for in as little as 3 minutes with a no-obligation cash offer.
Estimated market value$789,000
Get a cash offer in 3 minutes
Find out how much your home could sell for in as little as 3 minutes with a no-obligation cash offer.
Estimated market value
$789,000



