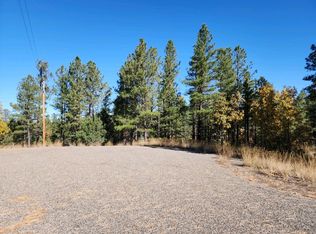Wow, amazing views, from the upper level deck, 3 story cabin, everyone can find there own space. Main floor, wall of windows, to let the beauty of the outdoors in, gas fireplace for those cozy nights. Custom kitchen cabinets, upgrades Stainless Steel appliances, 5 burner gas range, breakfast island. Master suite is on the main floor, oversized master bath, with soaking tub, double sinks. 2 bedrooms in the loft with full bath, great loft space for your reading room / office space, what a view from the loft. Bonus,,,, finished basement, bedroom, bath and a family room/game room. Kids will love this space , walk out right into the yard, Oversized garage, lots of space for the workshop area, plenty of space for all those toys that you need in the woods. Bonus, horses allow
This property is off market, which means it's not currently listed for sale or rent on Zillow. This may be different from what's available on other websites or public sources.

