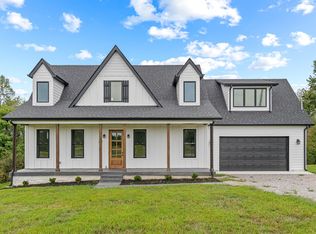Closed
$650,000
2679 Monte Murrey Rd, Lewisburg, TN 37091
3beds
2,500sqft
Single Family Residence, Residential
Built in 2022
9.59 Acres Lot
$685,400 Zestimate®
$260/sqft
$3,462 Estimated rent
Home value
$685,400
$644,000 - $727,000
$3,462/mo
Zestimate® history
Loading...
Owner options
Explore your selling options
What's special
Stunning BRAND NEW home seated on 10.42 acres! Builder will pay for a Starlink Satellite for DSL! Features include quartz countertops, tile backsplash, electric fireplace, 9' ceilings, 8' doors, free standing tub, 6 ft. tile shower with frameless shower door, bonus room, 2 car garage, Cornersville Schools, covered porch and a beautiful covered deck that would be perfect for entertaining! & the VIEW! Cornersville Schools, Lewisburg Mailing address. (Recently appraised for $700,000).
Zillow last checked: 8 hours ago
Listing updated: March 21, 2024 at 11:37am
Listing Provided by:
Stacey Booker 931-607-8082,
LPT Realty LLC
Bought with:
Mary Poor, 288909
Benchmark Realty
Source: RealTracs MLS as distributed by MLS GRID,MLS#: 2580579
Facts & features
Interior
Bedrooms & bathrooms
- Bedrooms: 3
- Bathrooms: 3
- Full bathrooms: 2
- 1/2 bathrooms: 1
- Main level bedrooms: 1
Bedroom 1
- Area: 210 Square Feet
- Dimensions: 14x15
Bedroom 2
- Area: 345 Square Feet
- Dimensions: 15x23
Bedroom 3
- Area: 300 Square Feet
- Dimensions: 15x20
Bonus room
- Area: 225 Square Feet
- Dimensions: 15x15
Dining room
- Area: 120 Square Feet
- Dimensions: 10x12
Kitchen
- Area: 150 Square Feet
- Dimensions: 10x15
Living room
- Area: 255 Square Feet
- Dimensions: 15x17
Heating
- Central, Electric
Cooling
- Central Air, Electric
Appliances
- Included: Dishwasher, Microwave, Electric Oven, Electric Range
Features
- Primary Bedroom Main Floor
- Flooring: Carpet, Laminate, Tile
- Basement: Crawl Space
- Number of fireplaces: 1
Interior area
- Total structure area: 2,500
- Total interior livable area: 2,500 sqft
- Finished area above ground: 2,500
Property
Parking
- Total spaces: 2
- Parking features: Garage Faces Front, Driveway
- Attached garage spaces: 2
- Has uncovered spaces: Yes
Features
- Levels: Two
- Stories: 2
- Patio & porch: Deck, Covered, Porch
- Has view: Yes
- View description: Valley
Lot
- Size: 9.59 Acres
- Features: Sloped
Details
- Parcel number: 093 06200 000
- Special conditions: Standard
Construction
Type & style
- Home type: SingleFamily
- Property subtype: Single Family Residence, Residential
Materials
- Masonite
- Roof: Asphalt
Condition
- New construction: Yes
- Year built: 2022
Utilities & green energy
- Sewer: Septic Tank
- Water: Well
- Utilities for property: Electricity Available
Community & neighborhood
Location
- Region: Lewisburg
- Subdivision: None
Price history
| Date | Event | Price |
|---|---|---|
| 3/15/2024 | Sold | $650,000$260/sqft |
Source: | ||
| 2/19/2024 | Pending sale | $650,000$260/sqft |
Source: | ||
| 12/5/2023 | Price change | $650,000-5.8%$260/sqft |
Source: | ||
| 10/11/2023 | Listed for sale | $689,900+6.1%$276/sqft |
Source: | ||
| 10/10/2023 | Listing removed | -- |
Source: | ||
Public tax history
| Year | Property taxes | Tax assessment |
|---|---|---|
| 2025 | $2,226 +3.6% | $113,050 -4.3% |
| 2024 | $2,149 +0% | $118,150 +0% |
| 2023 | $2,148 +1331.5% | $118,100 +1331.5% |
Find assessor info on the county website
Neighborhood: 37091
Nearby schools
GreatSchools rating
- 6/10Cornersville Elementary SchoolGrades: PK-6Distance: 4.6 mi
- 5/10Cornersville SchoolGrades: 7-12Distance: 4.6 mi
Schools provided by the listing agent
- Elementary: Cornersville Elementary
- Middle: Cornersville School
- High: Cornersville School
Source: RealTracs MLS as distributed by MLS GRID. This data may not be complete. We recommend contacting the local school district to confirm school assignments for this home.
Get a cash offer in 3 minutes
Find out how much your home could sell for in as little as 3 minutes with a no-obligation cash offer.
Estimated market value$685,400
Get a cash offer in 3 minutes
Find out how much your home could sell for in as little as 3 minutes with a no-obligation cash offer.
Estimated market value
$685,400
