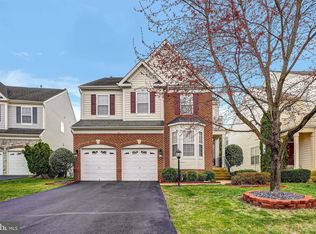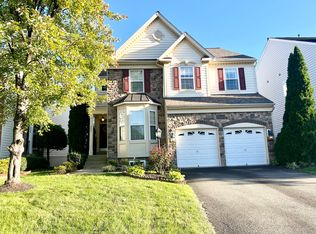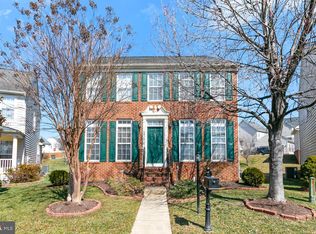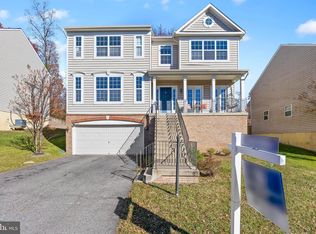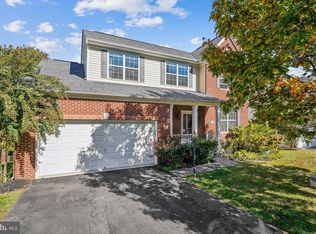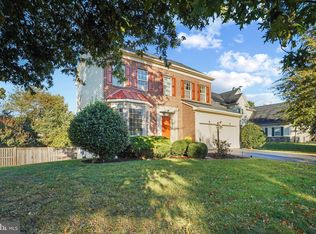Back on the market! MAJOR PRICE IMPROVEMENT!! Bring all reasonable offers !!! INSTANT EQUITY!!!Don’t miss this beautifully maintained, move-in ready home packed with thoughtful upgrades and stylish finishes throughout! Step inside to find a freshly painted interior that feels bright, clean, and welcoming. The home features a well-maintained HVAC system to keep you comfortable year-round, along with updated, recently cleaned carpet in the bedding and basement area and beautifully maintained hardwood floors all throughout the main level, that adds warmth and softness to the living areas. The heart of the home is the stunning kitchen, designed to impress with rich hardwood floors, sleek updated appliances, a modern tile backsplash, and expansive 42” cabinetry offering plenty of storage. Whether you're enjoying a quiet meal or hosting a lively gathering, this space delivers both function and charm. Throughout the home, you'll find faux wood blinds that add a polished look while providing privacy and light control. Step outside to your own private retreat—a brand-new deck and spacious gazebo, perfect for morning coffee, outdoor dining, or entertaining under the stars. This home has been lovingly updated and is truly turnkey—offering style, comfort, and peace of mind. Don’t wait—schedule your private showing today and make this incredible home yours!
Pending
$748,000
2679 Cast Off Loop, Woodbridge, VA 22191
5beds
4,105sqft
Est.:
Single Family Residence
Built in 2006
8,472 Square Feet Lot
$-- Zestimate®
$182/sqft
$168/mo HOA
What's special
Private retreatStunning kitchenWell-maintained hvac systemBrand-new deckSleek updated appliancesModern tile backsplash
- 8 days |
- 218 |
- 3 |
Zillow last checked: 8 hours ago
Listing updated: December 02, 2025 at 06:22am
Listed by:
Vick Rhodes 703-843-7530,
Elite Realty
Source: Bright MLS,MLS#: VAPW2108520
Facts & features
Interior
Bedrooms & bathrooms
- Bedrooms: 5
- Bathrooms: 5
- Full bathrooms: 4
- 1/2 bathrooms: 1
- Main level bathrooms: 1
Rooms
- Room types: Living Room, Dining Room, Primary Bedroom, Bedroom 2, Bedroom 3, Bedroom 4, Bedroom 5, Kitchen, Game Room, Family Room, Foyer, Breakfast Room, Other
Primary bedroom
- Features: Flooring - Carpet
- Level: Upper
Bedroom 2
- Features: Flooring - Carpet
- Level: Upper
Bedroom 3
- Features: Flooring - Carpet
- Level: Upper
Bedroom 4
- Features: Flooring - Carpet
- Level: Upper
Bedroom 5
- Features: Flooring - Carpet
- Level: Upper
Breakfast room
- Features: Flooring - HardWood
- Level: Main
Dining room
- Features: Flooring - HardWood
- Level: Main
Family room
- Features: Flooring - HardWood, Fireplace - Gas
- Level: Main
Foyer
- Features: Flooring - HardWood
- Level: Main
Game room
- Features: Flooring - Carpet
- Level: Lower
Kitchen
- Features: Flooring - HardWood
- Level: Main
Living room
- Features: Flooring - HardWood
- Level: Main
Other
- Features: Flooring - Carpet
- Level: Lower
Heating
- Forced Air, Natural Gas
Cooling
- Central Air, Electric
Appliances
- Included: Down Draft, Dishwasher, Disposal, Double Oven, Self Cleaning Oven, Oven, Refrigerator, Microwave, Dryer, Ice Maker, Washer, Water Heater
Features
- Basement: Partial
- Number of fireplaces: 1
- Fireplace features: Mantel(s)
Interior area
- Total structure area: 4,166
- Total interior livable area: 4,105 sqft
- Finished area above ground: 2,948
- Finished area below ground: 1,157
Property
Parking
- Total spaces: 2
- Parking features: Garage Faces Front, Garage Door Opener, Attached
- Attached garage spaces: 2
Accessibility
- Accessibility features: None
Features
- Levels: Three
- Stories: 3
- Exterior features: Bump-outs
- Pool features: None
Lot
- Size: 8,472 Square Feet
- Features: Corner Lot
Details
- Additional structures: Above Grade, Below Grade
- Parcel number: 8290856004
- Zoning: R6
- Special conditions: Standard
Construction
Type & style
- Home type: SingleFamily
- Architectural style: Colonial
- Property subtype: Single Family Residence
Materials
- Combination
- Foundation: Slab
Condition
- New construction: No
- Year built: 2006
Utilities & green energy
- Sewer: Public Sewer
- Water: Public
Community & HOA
Community
- Subdivision: Port Potomac
HOA
- Has HOA: Yes
- Amenities included: Common Grounds, Fitness Center, Jogging Path, Indoor Pool, Pool, Tennis Court(s), Tot Lots/Playground, Meeting Room, Clubhouse
- Services included: Common Area Maintenance, Pool(s), Snow Removal, Trash
- HOA fee: $168 monthly
- HOA name: PORT POTOMAC HOA
Location
- Region: Woodbridge
Financial & listing details
- Price per square foot: $182/sqft
- Tax assessed value: $746,500
- Annual tax amount: $7,447
- Date on market: 12/2/2025
- Listing agreement: Exclusive Right To Sell
- Ownership: Fee Simple
Estimated market value
Not available
Estimated sales range
Not available
$3,842/mo
Price history
Price history
| Date | Event | Price |
|---|---|---|
| 12/2/2025 | Pending sale | $748,000$182/sqft |
Source: | ||
| 12/2/2025 | Listed for sale | $748,000$182/sqft |
Source: | ||
| 12/2/2025 | Listing removed | $748,000$182/sqft |
Source: | ||
| 11/5/2025 | Listed for sale | $748,000$182/sqft |
Source: | ||
| 10/28/2025 | Pending sale | $748,000$182/sqft |
Source: | ||
Public tax history
Public tax history
| Year | Property taxes | Tax assessment |
|---|---|---|
| 2025 | $6,448 | $746,500 +8.2% |
| 2024 | -- | $689,900 +4.4% |
| 2023 | -- | $661,100 +3.7% |
Find assessor info on the county website
BuyAbility℠ payment
Est. payment
$4,619/mo
Principal & interest
$3609
Property taxes
$580
Other costs
$430
Climate risks
Neighborhood: Port Potomac
Nearby schools
GreatSchools rating
- 7/10Mary Williams Elementary SchoolGrades: PK-5Distance: 1.1 mi
- 5/10Potomac Middle SchoolGrades: 6-8Distance: 1.1 mi
- 3/10Potomac High SchoolGrades: 9-12Distance: 1.1 mi
Schools provided by the listing agent
- Middle: Potomac
- High: Potomac
- District: Prince William County Public Schools
Source: Bright MLS. This data may not be complete. We recommend contacting the local school district to confirm school assignments for this home.
- Loading
