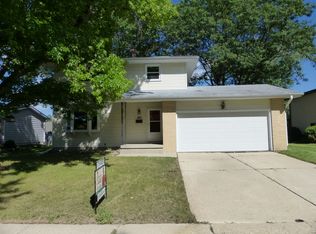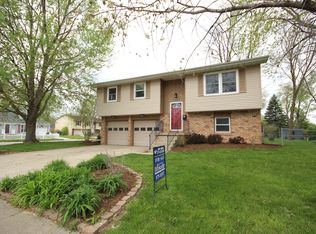Sold for $154,500
$154,500
2678 S 35th St, Decatur, IL 62521
3beds
1,968sqft
Single Family Residence
Built in 1974
6,534 Square Feet Lot
$184,300 Zestimate®
$79/sqft
$1,797 Estimated rent
Home value
$184,300
$171,000 - $199,000
$1,797/mo
Zestimate® history
Loading...
Owner options
Explore your selling options
What's special
Welcome to your dream home in the desirable Greenlake Heights neighborhood! This beautiful property offers over 1900 square feet of living space, ensuring plenty of room for you and your loved ones. With its remarkable features and excellent location, this house is sure to capture your heart. As you step inside, you'll be greeted by a warm and inviting atmosphere. The main floor has been recently painted and boasts a formal living room and dining room, perfect for entertaining guests or enjoying family meals. The kitchen comes equipped with all appliances, making meal preparation a breeze. On the upper floor, you'll find the spacious master bedroom, complete with a master bathroom for added privacy and convenience. Additionally, there are two more bedrooms on this level, providing ample space for family members or guests. The lower level of this home offers a cozy family room with nice cabinetry, creating a comfortable space to relax and unwind. There is also an additional full bathroom, ideal for accommodating guests or large families. A storage room and utility room provide extra convenience and organizational options. One of the standout features of this property is the 4 4-season sunroom, where you can bask in natural light and enjoy the changing seasons all year round. It's the perfect spot for morning coffee, reading a book, or simply appreciating the beauty of your tree-lined backyard. For car enthusiasts or those in need of storage space, the 2.5-car attached garage also freshly painted offers plenty of room to park vehicles and store belongings securely. The tree-lined backyard not only provides privacy but also creates a serene environment for outdoor activities and gatherings. Don't miss out on this incredible opportunity to own a spacious 3 bedroom, 2 bathroom home. Schedule a showing today and make this house your new home!
Zillow last checked: 8 hours ago
Listing updated: April 16, 2024 at 10:01am
Listed by:
Jim Cleveland 217-428-9500,
RE/MAX Executives Plus
Bought with:
Non Member, #N/A
Central Illinois Board of REALTORS
Source: CIBR,MLS#: 6230126 Originating MLS: Central Illinois Board Of REALTORS
Originating MLS: Central Illinois Board Of REALTORS
Facts & features
Interior
Bedrooms & bathrooms
- Bedrooms: 3
- Bathrooms: 2
- Full bathrooms: 2
Primary bedroom
- Description: Flooring: Carpet
- Level: Upper
- Dimensions: 15.6 x 10.1
Bedroom
- Description: Flooring: Carpet
- Level: Upper
- Dimensions: 11.2 x 10.6
Bedroom
- Description: Flooring: Carpet
- Level: Upper
- Dimensions: 10.2 x 9.1
Primary bathroom
- Features: Tub Shower
- Level: Upper
Dining room
- Description: Flooring: Laminate
- Level: Main
- Dimensions: 10.1 x 8.4
Family room
- Description: Flooring: Carpet
- Level: Lower
- Dimensions: 16 x 11.9
Other
- Features: Tub Shower
- Level: Lower
Kitchen
- Description: Flooring: Ceramic Tile
- Level: Main
- Dimensions: 11.9 x 10
Living room
- Description: Flooring: Carpet
- Level: Main
- Dimensions: 20.11 x 12.8
Other
- Description: Flooring: Carpet
- Level: Lower
- Dimensions: 9.8 x 7
Sunroom
- Description: Flooring: Carpet
- Level: Main
- Dimensions: 11.9 x 11.6
Utility room
- Description: Flooring: Vinyl
- Level: Lower
- Dimensions: 10.9 x 6.5
Heating
- Forced Air, Gas
Cooling
- Central Air
Appliances
- Included: Dryer, Dishwasher, Gas Water Heater, Range, Refrigerator, Washer
Features
- Bath in Primary Bedroom
- Windows: Replacement Windows
- Has basement: No
- Has fireplace: No
Interior area
- Total structure area: 1,968
- Total interior livable area: 1,968 sqft
- Finished area above ground: 1,308
Property
Parking
- Total spaces: 2
- Parking features: Attached, Garage
- Attached garage spaces: 2
Features
- Levels: One and One Half
- Patio & porch: Rear Porch, Enclosed, Four Season, Glass Enclosed
Lot
- Size: 6,534 sqft
Details
- Parcel number: 091330477022
- Zoning: RES
- Special conditions: None
Construction
Type & style
- Home type: SingleFamily
- Architectural style: Other
- Property subtype: Single Family Residence
Materials
- Brick, Vinyl Siding
- Foundation: Slab
- Roof: Asphalt,Shingle
Condition
- Year built: 1974
Utilities & green energy
- Sewer: Public Sewer
- Water: Public
Community & neighborhood
Location
- Region: Decatur
- Subdivision: Greenlake Heights
Other
Other facts
- Road surface type: Concrete
Price history
| Date | Event | Price |
|---|---|---|
| 4/12/2024 | Sold | $154,500-2.2%$79/sqft |
Source: | ||
| 3/15/2024 | Pending sale | $157,897$80/sqft |
Source: | ||
| 12/31/2023 | Contingent | $157,897$80/sqft |
Source: | ||
| 11/8/2023 | Listed for sale | $157,897+5.3%$80/sqft |
Source: | ||
| 9/25/2023 | Listing removed | -- |
Source: | ||
Public tax history
| Year | Property taxes | Tax assessment |
|---|---|---|
| 2024 | $4,408 +7% | $54,857 +7.6% |
| 2023 | $4,118 +6% | $50,973 +6.4% |
| 2022 | $3,885 +6.7% | $47,926 +5.5% |
Find assessor info on the county website
Neighborhood: 62521
Nearby schools
GreatSchools rating
- 1/10Muffley Elementary SchoolGrades: K-6Distance: 1.1 mi
- 1/10Stephen Decatur Middle SchoolGrades: 7-8Distance: 5.9 mi
- 2/10Eisenhower High SchoolGrades: 9-12Distance: 2.4 mi
Schools provided by the listing agent
- District: Decatur Dist 61
Source: CIBR. This data may not be complete. We recommend contacting the local school district to confirm school assignments for this home.
Get pre-qualified for a loan
At Zillow Home Loans, we can pre-qualify you in as little as 5 minutes with no impact to your credit score.An equal housing lender. NMLS #10287.

