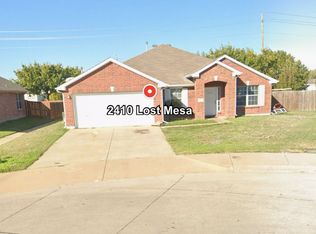Wonderful remodeled 3 bed, 2 bath, single-story 2 car garage + LARGE BACKYARD w. tall shade trees now available in Grand Prairie, TX! Enjoy fresh everything with all new paint, decorative lighting, hard flooring in open living and dining spaces, vaulted ceilings accompanied by central, brick painted fireplace. Pass-through window opens up to all new upgraded kitchen with granite countertops, all new SS appliances, long buffet countertop and breakfast bar for easy dining or entertaining. All bedrooms have new carpet. Primary bedroom features walk-in closet, double vanity with upgraded lighting & Decoraport LED vanity mirror + separate privacy door with shower tub. Secondary bathroom shower tub with half wall divider for extra privacy + nook space for additional shelving or storage. Nice size backyard! Convenient location right near intersection of Hwy 20 & 360! Walking distance to Fish Creek Trail and just 5 min drive to major shopping stores, gas station & restaurants.
Renter responsible for all utilities and yard maintenance. Renters insurance required. No smoking allowed. Pets allowed (2 max).
House for rent
Accepts Zillow applications
$2,100/mo
2678 Fairmont Dr, Grand Prairie, TX 75052
3beds
1,350sqft
Price may not include required fees and charges.
Single family residence
Available now
Cats, dogs OK
Central air
In unit laundry
Attached garage parking
Fireplace
What's special
Tall shade treesNew paintLarge backyardHard flooringGranite countertopsBrick painted fireplaceVaulted ceilings
- 7 days
- on Zillow |
- -- |
- -- |
Travel times
Facts & features
Interior
Bedrooms & bathrooms
- Bedrooms: 3
- Bathrooms: 2
- Full bathrooms: 2
Heating
- Fireplace
Cooling
- Central Air
Appliances
- Included: Dishwasher, Dryer, Washer
- Laundry: In Unit
Features
- Walk In Closet, Walk-In Closet(s)
- Flooring: Carpet, Hardwood
- Has fireplace: Yes
Interior area
- Total interior livable area: 1,350 sqft
Property
Parking
- Parking features: Attached, Off Street
- Has attached garage: Yes
- Details: Contact manager
Features
- Exterior features: Decorative lighting, Granite countertops, LED vanity mirror, No Utilities included in rent, SS Appliances, Walk In Closet, large backyard
Details
- Parcel number: 05087554
Construction
Type & style
- Home type: SingleFamily
- Property subtype: Single Family Residence
Community & HOA
Location
- Region: Grand Prairie
Financial & listing details
- Lease term: 1 Year
Price history
| Date | Event | Price |
|---|---|---|
| 7/8/2025 | Price change | $2,100-2.3%$2/sqft |
Source: Zillow Rentals | ||
| 7/1/2025 | Price change | $2,150-2.3%$2/sqft |
Source: Zillow Rentals | ||
| 5/14/2025 | Listed for rent | $2,200$2/sqft |
Source: Zillow Rentals | ||
| 4/30/2023 | Listing removed | -- |
Source: Zillow Rentals | ||
| 4/23/2023 | Price change | $2,200-4.3%$2/sqft |
Source: Zillow Rentals | ||
![[object Object]](https://photos.zillowstatic.com/fp/ec3864c9860bfbd520b8d3fbbf316e10-p_i.jpg)
