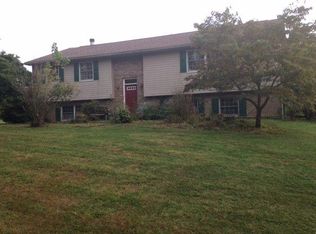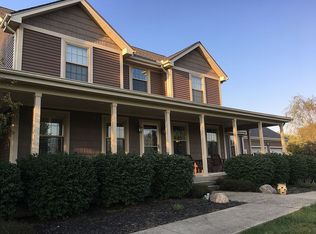Gorgeous open floorplan, brick ranch on private 13 acres.Home boasts 5 garage spaces. Vaulted ceilings, skylights, stone fireplace, lg. deck. Master bath w/jacuzzi. New kitchen w/SS appliances & quartz counter tops. 1st fl. Laundry. Full unfinished basement w/walkout & rough in of 2 rooms & 1/2 bath.
This property is off market, which means it's not currently listed for sale or rent on Zillow. This may be different from what's available on other websites or public sources.

